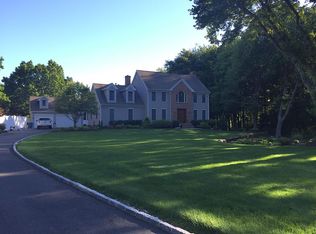Sold for $810,000
$810,000
210 Manor Hill Road, Stratford, CT 06615
5beds
3,201sqft
Single Family Residence
Built in 1960
1.99 Acres Lot
$878,100 Zestimate®
$253/sqft
$4,113 Estimated rent
Home value
$878,100
$790,000 - $975,000
$4,113/mo
Zestimate® history
Loading...
Owner options
Explore your selling options
What's special
This 14-room traditional colonial with in-law is nestled on 1.99 beautiful acres at the end of a cul-de-sac in the quiet and prestigious Putney section of town. Historical Booth Memorial Park is located a short walk down the street. Enjoy nature with year-round easy and relaxed indoor and outdoor living and entertaining in the screened in porch and patio with fireplace and waterfall. The fenced in back yard is ideal for play equipment, pets and pool with the septic system located in the front yard. All newer updated windows in the main house and in-law, central air, new roof April 2024, Generac standby generator and newer boiler/ water heater all complement this move in home. The attached in law offers a separate entrance from the back yard as well as an interior entrance from the second-floor main home. A kitchen, living area, two bedrooms and full bath offers a very comfortable private living space. You will also appreciate the partially finished basement with fireplace in the recreation room and a separate exercise / office room. Basement square footage is not included in the overall home calculation. Town field card indicates five bedrooms but two rooms in the in-law have closets totaling six bedrooms. Furniture is negotiable. Main home has oil baseboard heat with electric heat for the in-law.
Zillow last checked: 8 hours ago
Listing updated: October 01, 2024 at 12:30am
Listed by:
Mike Henetz 203-913-6833,
William Raveis Real Estate 203-876-7507
Bought with:
Catherine Aaron, RES.0817807
Berkshire Hathaway NE Prop.
Source: Smart MLS,MLS#: 170611310
Facts & features
Interior
Bedrooms & bathrooms
- Bedrooms: 5
- Bathrooms: 4
- Full bathrooms: 3
- 1/2 bathrooms: 1
Primary bedroom
- Features: Ceiling Fan(s), Full Bath, Walk-In Closet(s), Wall/Wall Carpet
- Level: Upper
Bedroom
- Features: Wall/Wall Carpet
- Level: Upper
Bedroom
- Features: Wall/Wall Carpet
- Level: Upper
Bedroom
- Features: Ceiling Fan(s), Wall/Wall Carpet
- Level: Upper
Bedroom
- Features: Ceiling Fan(s), Wall/Wall Carpet
- Level: Upper
Den
- Features: Ceiling Fan(s), French Doors, Wall/Wall Carpet
- Level: Main
Den
- Level: Upper
Dining room
- Features: Hardwood Floor
- Level: Main
Kitchen
- Features: Remodeled, Ceiling Fan(s), Granite Counters
- Level: Main
Kitchen
- Features: Tile Floor
- Level: Upper
Living room
- Features: Bay/Bow Window, Built-in Features, Fireplace, Hardwood Floor
- Level: Main
Living room
- Features: Wall/Wall Carpet
- Level: Upper
Office
- Level: Main
Study
- Level: Upper
Heating
- Baseboard, Zoned, Oil
Cooling
- Ceiling Fan(s), Central Air
Appliances
- Included: Oven/Range, Refrigerator, Dishwasher, Washer, Dryer, Water Heater
- Laundry: Main Level
Features
- In-Law Floorplan
- Windows: Thermopane Windows
- Basement: Full,Sump Pump,Storage Space,Interior Entry,Partially Finished,Concrete
- Attic: Pull Down Stairs
- Number of fireplaces: 2
Interior area
- Total structure area: 3,201
- Total interior livable area: 3,201 sqft
- Finished area above ground: 3,201
Property
Parking
- Total spaces: 2
- Parking features: Attached, Garage Door Opener
- Attached garage spaces: 2
Features
- Patio & porch: Enclosed, Patio
- Exterior features: Rain Gutters
- Spa features: Heated
Lot
- Size: 1.99 Acres
- Features: Few Trees, Level, Cul-De-Sac
Details
- Additional structures: Shed(s)
- Parcel number: 373536
- Zoning: RS-1
- Other equipment: Generator
Construction
Type & style
- Home type: SingleFamily
- Architectural style: Colonial
- Property subtype: Single Family Residence
Materials
- Wood Siding
- Foundation: Concrete Perimeter
- Roof: Asphalt
Condition
- New construction: No
- Year built: 1960
Utilities & green energy
- Sewer: Septic Tank
- Water: Public
Green energy
- Energy efficient items: Windows
Community & neighborhood
Security
- Security features: Security System
Community
- Community features: Basketball Court, Golf, Park, Private School(s), Public Rec Facilities, Shopping/Mall, Tennis Court(s)
Location
- Region: Stratford
- Subdivision: North End
Price history
| Date | Event | Price |
|---|---|---|
| 6/18/2024 | Sold | $810,000+1.9%$253/sqft |
Source: | ||
| 4/25/2024 | Pending sale | $794,900$248/sqft |
Source: | ||
| 4/16/2024 | Listed for sale | $794,900+39.5%$248/sqft |
Source: | ||
| 1/30/2005 | Sold | $570,000$178/sqft |
Source: | ||
Public tax history
| Year | Property taxes | Tax assessment |
|---|---|---|
| 2025 | $12,593 | $313,250 |
| 2024 | $12,593 | $313,250 |
| 2023 | $12,593 +1.9% | $313,250 |
Find assessor info on the county website
Neighborhood: 06614
Nearby schools
GreatSchools rating
- 4/10Chapel SchoolGrades: K-6Distance: 0.2 mi
- 3/10Harry B. Flood Middle SchoolGrades: 7-8Distance: 0.3 mi
- 8/10Bunnell High SchoolGrades: 9-12Distance: 1.5 mi

Get pre-qualified for a loan
At Zillow Home Loans, we can pre-qualify you in as little as 5 minutes with no impact to your credit score.An equal housing lender. NMLS #10287.
