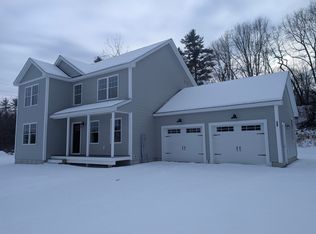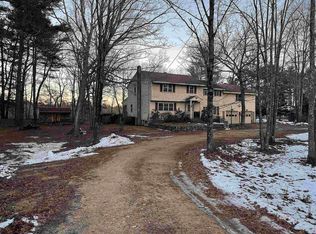Quintessential colonial splendor amped up with modern amenities and renovations throughout. This home reminisces the past while delivering on the conveniences and efficiencies your lifestyle requires. An addition to the original home in 2012 began a transformation that includes an open concept 23x20 kitchen, dining, seating area that is the heart and soul of the home and a gathering place for family and friends. Surrounded by windows and atrium doors this light filled room boasts hard wood flooring, granite countertops, an island bar, SS appliances including a 6 burner gas range. A formal living room and an informal family room with original fireplaces complete the first floor. The addition of a master suite and second full bath with laundry provides creature comforts to two second floor bedrooms also adorned with antique fireplaces. A finished third story adds two bonus rooms with storage over eaves and attic space. New windows throughout, upgraded insulation, electrical, plumbing, heating and poured concrete basement floor means that all the heavy lifting has been done. A mix of wide plank flooring and hardwoods throughout, this home's warmth and character is showcased in every detail. Rivaling for your attention, the best may lie outdoors beyond the granite steps. Situated at the corner of Stone Farm subdivision, 4 sprawling tree-lined acres create a feeling of privacy within a neighborhood. A heated studio/cottage in your backyard is the perfect retreat for creativity!
This property is off market, which means it's not currently listed for sale or rent on Zillow. This may be different from what's available on other websites or public sources.

