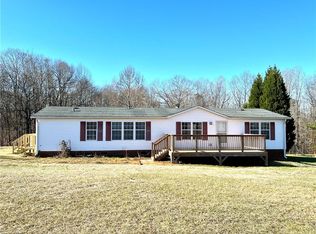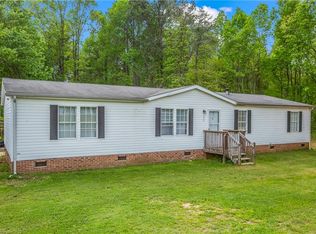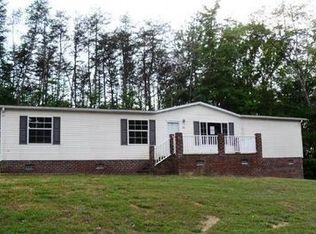Adorable home located on the out-skirts of Madison with 2.18 ac. Home sits back off the road! Covered Porch and large back deck! Many updates with 3 bdrm/2 bath w/ 2 car garage! 16x20 storage building included! Very open floor plan with Livg Rm w/Fireplace beautiful arches, Great Kitchen with tons of counter tops&cabinet space with island & pull out pantry doors! Large laundry room. Master has walk in closet w/organizer, garden tub, sep shower!Very deep garage with service door to back yard! USDA Eligible
This property is off market, which means it's not currently listed for sale or rent on Zillow. This may be different from what's available on other websites or public sources.


