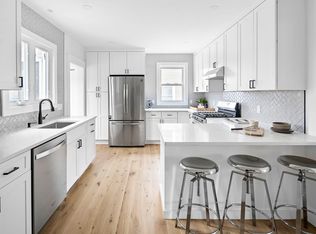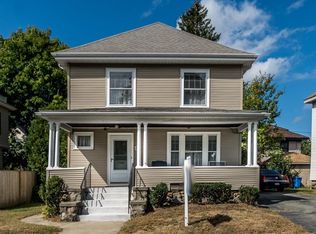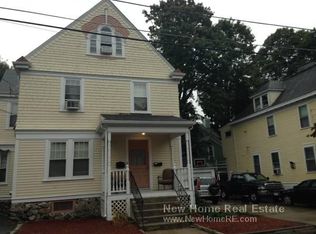Fully Renovated Home has everything you desire! The Kitchen boasts white cabinets with under-mount lighting, Calcutta Quartz Countertops and Island with seating, Stainless Steel Appliances and hood vent. Opening to the bright dining room, this home is perfect for entertaining. The Living Room features a wood mantel fireplace outlined in granite and opens to the sun room, perfect for an office or playroom. The second level presents an exceptional marble tiled Master Suite with en-suite Bath and Walk-In Closet. Two additional bedrooms, full bath and laundry complete the second level. Retreat to the 3rd floor where a 4th bedroom or home studio awaits. The finished lower level with full bath is the ultimate escape. A "Beacon Hill" style yard offers a fenced in patio. More than just cosmetic updates, this home has all new windows, new 2-zone heating/central air system, all new plumbing & electrical, new roof with spray foam insulation. Nothing to do but move in! Book your appointment today
This property is off market, which means it's not currently listed for sale or rent on Zillow. This may be different from what's available on other websites or public sources.


