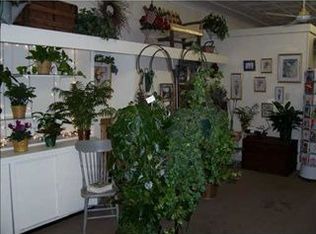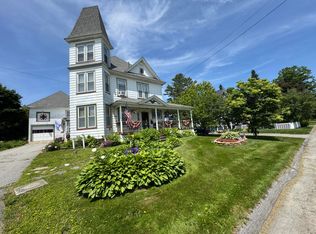Closed
$235,000
210 Main Street, Pittsfield, ME 04967
4beds
1,900sqft
Single Family Residence
Built in 1900
8,712 Square Feet Lot
$262,900 Zestimate®
$124/sqft
$1,960 Estimated rent
Home value
$262,900
$247,000 - $281,000
$1,960/mo
Zestimate® history
Loading...
Owner options
Explore your selling options
What's special
This beautiful Victorian home boasts an exceptional location, offering the perfect blend of convenience and charm. With 4 bedrooms, and the potential for even more, along with 2 full baths, this residence provides ample space for comfortable living.
Youll love the wood floors that flow throughout the entire home, complemented by high ceilings and French doors.. The kitchen has been tastefully updated, featuring a granite-topped island and stainless steel appliances, creating a modern and functional space.
The mud/laundry room offers the potential to add even more storage. The double living room is a true gem, adorned with beautiful tin ceilings in great condition, and enhanced by the warmth of a pellet stove.
For those who love to entertain, there is a formal dining room complete with a built-in China cabinet and pantry, providing both style and practicality.
The second floor is home to a generously sized primary bedroom, featuring a walk-in closet and an ideal space that could easily be transformed into a third bathroom. Three more bedrooms on the second floor provide ample accommodation for family and guests.
The barn on the property is a versatile space, capable of storing not only your vehicle but also all your cherished toys. With a full foundation underneath and additional storage above, the possibilities for this space are endless.
The wrap-around porch offers a great spot for that morning coffee. Situated within walking distance of MCI High School, the library, and numerous parks. Come see it today!
Zillow last checked: 8 hours ago
Listing updated: January 15, 2025 at 07:09pm
Listed by:
Better Homes & Gardens Real Estate/The Masiello Group melissabartlett@masiello.com
Bought with:
LAER
Source: Maine Listings,MLS#: 1569373
Facts & features
Interior
Bedrooms & bathrooms
- Bedrooms: 4
- Bathrooms: 2
- Full bathrooms: 2
Primary bedroom
- Features: Closet
- Level: Second
Bedroom 1
- Features: Closet
- Level: Second
Bedroom 2
- Features: Closet
- Level: Second
Bedroom 3
- Features: Closet
- Level: Second
Den
- Features: Closet, Heat Stove
- Level: First
Dining room
- Features: Built-in Features, Formal
- Level: First
Kitchen
- Features: Eat-in Kitchen, Kitchen Island, Pantry
- Level: First
Living room
- Level: First
Mud room
- Level: First
Heating
- Forced Air, Stove
Cooling
- None
Appliances
- Included: Dishwasher, Dryer, Electric Range, Refrigerator, Washer
Features
- Bathtub, Pantry, Shower, Walk-In Closet(s)
- Flooring: Tile, Wood
- Doors: Storm Door(s)
- Basement: Interior Entry,Full,Unfinished
- Has fireplace: No
Interior area
- Total structure area: 1,900
- Total interior livable area: 1,900 sqft
- Finished area above ground: 1,900
- Finished area below ground: 0
Property
Parking
- Total spaces: 1
- Parking features: Paved, On Site, Storage
- Attached garage spaces: 1
Features
- Patio & porch: Deck, Porch
Lot
- Size: 8,712 sqft
- Features: City Lot, Open Lot
Details
- Parcel number: PITDM025L156
- Zoning: RES 3
- Other equipment: Cable, Internet Access Available
Construction
Type & style
- Home type: SingleFamily
- Architectural style: Victorian
- Property subtype: Single Family Residence
Materials
- Wood Frame, Vinyl Siding, Wood Siding
- Foundation: Granite, Brick/Mortar
- Roof: Metal
Condition
- Year built: 1900
Utilities & green energy
- Electric: Circuit Breakers
- Sewer: Public Sewer
- Water: Public
Community & neighborhood
Location
- Region: Pittsfield
Other
Other facts
- Road surface type: Paved
Price history
| Date | Event | Price |
|---|---|---|
| 10/14/2023 | Pending sale | $235,000$124/sqft |
Source: | ||
| 10/13/2023 | Sold | $235,000$124/sqft |
Source: | ||
| 9/6/2023 | Contingent | $235,000$124/sqft |
Source: | ||
| 8/20/2023 | Listed for sale | $235,000$124/sqft |
Source: | ||
Public tax history
| Year | Property taxes | Tax assessment |
|---|---|---|
| 2024 | $2,987 +8% | $141,900 +27% |
| 2023 | $2,765 +1.5% | $111,700 |
| 2022 | $2,725 +5.6% | $111,700 |
Find assessor info on the county website
Neighborhood: 04967
Nearby schools
GreatSchools rating
- NAManson Park SchoolGrades: PK-KDistance: 0.1 mi
- 5/10Warsaw Middle SchoolGrades: 4-8Distance: 0.6 mi
- NASad #53 Alternative EducationGrades: 7-12Distance: 0.6 mi

Get pre-qualified for a loan
At Zillow Home Loans, we can pre-qualify you in as little as 5 minutes with no impact to your credit score.An equal housing lender. NMLS #10287.

