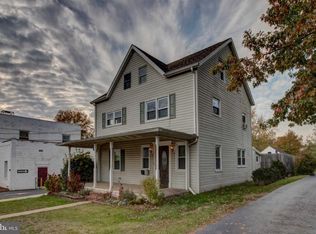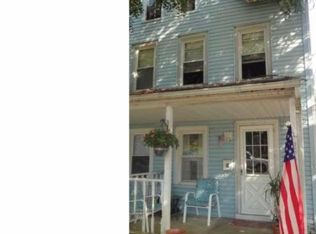Sold for $561,000
$561,000
210 Main St, Hamilton, NJ 08620
5beds
2,155sqft
Single Family Residence
Built in 1900
7,872 Square Feet Lot
$564,400 Zestimate®
$260/sqft
$2,657 Estimated rent
Home value
$564,400
$502,000 - $632,000
$2,657/mo
Zestimate® history
Loading...
Owner options
Explore your selling options
What's special
Currently a Duplex, but can be easily converted back to single family, mother daughter. Full kitchen on main floor and 2nd floor, family room on main floor and on 2nd floor, 2 separate laundry, large yard and detached garage with loft and additional storage, plus driveway that fits 3 cars...
Zillow last checked: 8 hours ago
Listing updated: September 11, 2025 at 05:59pm
Listed by:
Patty Hogan 609-306-9189,
Keller Williams Premier
Bought with:
Thomas Bekas, 2440191
Keller Williams Realty - Cherry Hill
Source: Bright MLS,MLS#: NJME2059532
Facts & features
Interior
Bedrooms & bathrooms
- Bedrooms: 5
- Bathrooms: 2
- Full bathrooms: 2
- Main level bathrooms: 1
- Main level bedrooms: 2
Primary bedroom
- Level: Upper
- Area: 348 Square Feet
- Dimensions: 29 X 12
Primary bedroom
- Features: Primary Bedroom - Sitting Area
- Level: Unspecified
Bedroom 1
- Level: Upper
- Area: 156 Square Feet
- Dimensions: 13 X 12
Bedroom 2
- Level: Upper
- Area: 156 Square Feet
- Dimensions: 13 X 12
Bedroom 3
- Level: Upper
- Area: 0 Square Feet
- Dimensions: 0 X 0
Other
- Features: Attic - Floored
- Level: Unspecified
Dining room
- Level: Main
- Area: 154 Square Feet
- Dimensions: 14 X 11
Family room
- Level: Upper
Other
- Level: Unspecified
Kitchen
- Features: Kitchen - Gas Cooking, Kitchen Island
- Level: Main
- Area: 306 Square Feet
- Dimensions: 18 X 17
Kitchen
- Level: Upper
Living room
- Level: Main
- Area: 240 Square Feet
- Dimensions: 20 X 12
Other
- Description: GAME RM
- Level: Upper
- Area: 290 Square Feet
- Dimensions: 29 X 10
Other
- Description: DEN
- Level: Main
- Area: 117 Square Feet
- Dimensions: 13 X 9
Heating
- Forced Air, Natural Gas
Cooling
- Wall Unit(s), Natural Gas
Appliances
- Included: Dishwasher, Gas Water Heater
- Laundry: Main Level
Features
- Kitchen Island, Ceiling Fan(s), Attic/House Fan, 2nd Kitchen, Eat-in Kitchen
- Flooring: Wood, Carpet, Tile/Brick
- Basement: Partial,Dirt Floor
- Has fireplace: No
Interior area
- Total structure area: 2,155
- Total interior livable area: 2,155 sqft
- Finished area above ground: 2,155
Property
Parking
- Total spaces: 2
- Parking features: Oversized, Driveway, Detached
- Garage spaces: 2
- Has uncovered spaces: Yes
Accessibility
- Accessibility features: None
Features
- Levels: Three
- Stories: 3
- Patio & porch: Deck, Porch
- Exterior features: Sidewalks, Street Lights
- Pool features: None
- Fencing: Other
Lot
- Size: 7,872 sqft
- Features: Level, Front Yard, Rear Yard
Details
- Additional structures: Above Grade
- Parcel number: 030266100018
- Zoning: RES
- Special conditions: Standard
Construction
Type & style
- Home type: SingleFamily
- Architectural style: Colonial
- Property subtype: Single Family Residence
Materials
- Vinyl Siding
- Foundation: Brick/Mortar
- Roof: Pitched,Shingle
Condition
- New construction: No
- Year built: 1900
Utilities & green energy
- Electric: 200+ Amp Service
- Sewer: Public Sewer
- Water: Public
- Utilities for property: Cable Connected
Community & neighborhood
Location
- Region: Hamilton
- Subdivision: Groveville
- Municipality: HAMILTON TWP
Other
Other facts
- Listing agreement: Exclusive Right To Sell
- Ownership: Fee Simple
Price history
| Date | Event | Price |
|---|---|---|
| 11/23/2025 | Listing removed | $2,500$1/sqft |
Source: Zillow Rentals Report a problem | ||
| 10/18/2025 | Listed for rent | $2,500+56.3%$1/sqft |
Source: Zillow Rentals Report a problem | ||
| 6/27/2025 | Sold | $561,000+2%$260/sqft |
Source: | ||
| 6/9/2025 | Pending sale | $550,000$255/sqft |
Source: | ||
| 5/12/2025 | Listed for sale | $550,000+89.7%$255/sqft |
Source: | ||
Public tax history
| Year | Property taxes | Tax assessment |
|---|---|---|
| 2025 | $8,461 | $240,100 |
| 2024 | $8,461 +7.7% | $240,100 |
| 2023 | $7,858 +0.3% | $240,100 |
Find assessor info on the county website
Neighborhood: Yardville-Groveville
Nearby schools
GreatSchools rating
- 5/10Sunnybrae Elementary SchoolGrades: K-5Distance: 1.3 mi
- 3/10Emily C Reynolds Middle SchoolGrades: 6-8Distance: 3.4 mi
- 4/10Hamilton East-Steinert High SchoolGrades: 9-12Distance: 3.3 mi
Schools provided by the listing agent
- District: Hamilton Township
Source: Bright MLS. This data may not be complete. We recommend contacting the local school district to confirm school assignments for this home.
Get a cash offer in 3 minutes
Find out how much your home could sell for in as little as 3 minutes with a no-obligation cash offer.
Estimated market value$564,400
Get a cash offer in 3 minutes
Find out how much your home could sell for in as little as 3 minutes with a no-obligation cash offer.
Estimated market value
$564,400

