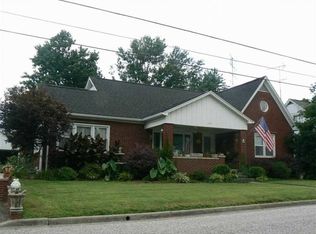Queen Anne with beautiful wood work throughout. Has been used as a residential home, a bed and breakfast and 2 separate living areas. Options for you to decide what you want to do with a well cared for home with ample parking and located on Main Street Ferdinand. Call for a tour. 812 639-2237
This property is off market, which means it's not currently listed for sale or rent on Zillow. This may be different from what's available on other websites or public sources.

