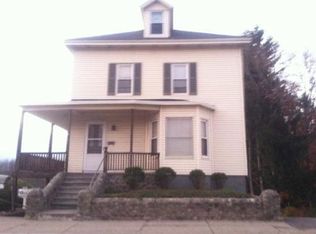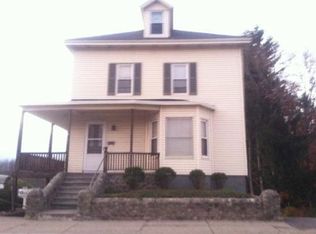Seller retiring moving closer to family so now you can own this pristine home and enjoy the beautiful sunsets with water view. Play and party in this peaceful back yard with plenty of parking for family and friends or enjoy sitting out on the front porch. All the original character remains with NEW 200 amp service, NEW wiring, NEW conversion to gas with NEW plumbing, NEW furnance, NEW hot water heater, NEW windows and COST-SAVING solar panels. Gorgeous original refinished hardwood floors throughout this home which has NEW kitchen with under cabinet lighting and all NEW appliances. Separate dining room, living room and NEW full bath on first floor. Laundry room conveniently located on second floor with three bedrooms and second full bath. Walk-up attic and walk-out basement to garage with cement flooring and a utility shower. Mature grapevine and cherry bushes. Ask about lake access.
This property is off market, which means it's not currently listed for sale or rent on Zillow. This may be different from what's available on other websites or public sources.

