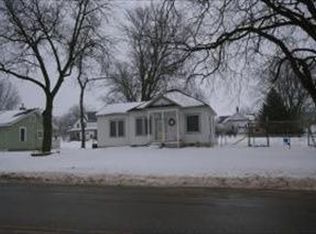All the comforts of home! Quality built home with a cottage design, great floor plan with nice sized rooms and generous storage. Paneled doors and custom trim work adds to the detail. Large master bedroom with sitting area, double closet plus a WI closet. Main floor family room plus living room is great for entertaining. The basement is spacious and offers flex space. Great location! Above Ground SqFt: 1,900 Finished SqFt: 1,900 Total SqFt: 2,836 Amenities - Interior:Cable; Ceiling Fan(s); Eat-in Kitchen; Ethernet Wired; Formal Dining Room; Foyer; Hardwood Floors; Kitchen Window; Master BR W/I Closet; Open Staircase; Paneled Doors; Washer/Dryer Hkups Amenities - Exterior:Driveway - Concrete; Garage Door Opener Room Name Lvl L W Room Remarks Kitchen Main Oak cabinets, updated flooring Dining Room Main formal dining Living Room Main formal living, carpet Foyer Main with open archways & stairway Family Room Main addition on home Bath Main half bath Master Bedroom 2nd Floor carpet, dble closet, walk in closet Bedroom 2 2nd Floor carpet, closet Bedroom 3 2nd Floor carpet, closet Bath 2nd Floor full bath with tub/shower Laundry Room Basement Utility Room Basement furnace,water heater,storage Storage Room Basement storage currently
This property is off market, which means it's not currently listed for sale or rent on Zillow. This may be different from what's available on other websites or public sources.

