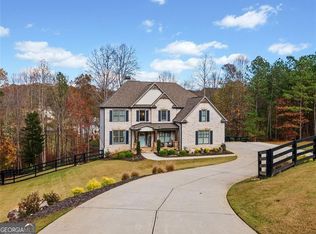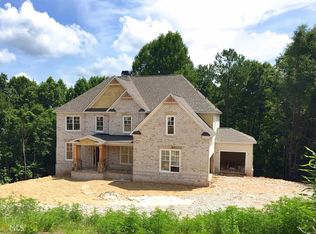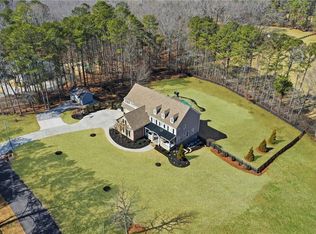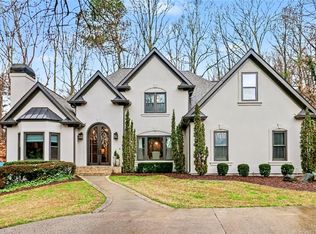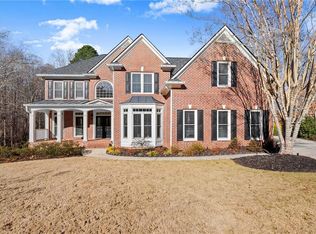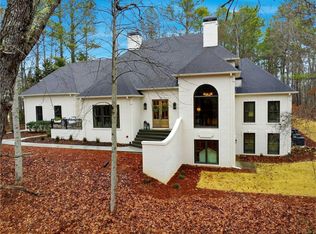Experience the perfect harmony of modern sophistication and wooded serenity in this exceptional 2.48-acre estate. Tucked away at the end of a private cul-de-sac in the boutique Birmingham Estates community, this residence offers a rare sense of seclusion while remaining just minutes from the upscale dining and shopping of Milton, Alpharetta, and Woodstock. Arrive via an inviting stone front porch where double glass doors reveal a stunning, light-filled interior defined by rich hardwood floors, intricate custom millwork, and walls of windows that perfectly capture the surrounding forest views. Enjoy the premier lifestyle of one of Canton’s most sought-after neighborhoods, all while benefiting from the significant advantage of low Cherokee County taxes and top-tier local schools. The heart of the home is the recently renovated open-concept chef’s kitchen, a showstopper reimagined with sleek Quartz countertops and a dramatic waterfall island. This high-end culinary space includes professional-grade stainless steel double ovens, an oversized walk-in pantry, and direct access to the back deck. The kitchen flows naturally into a warm great room anchored by a stacked-stone fireplace, coffered ceilings, and shiplap accent walls. For a true indoor-outdoor lifestyle, double glass doors lead to a vaulted screened porch with its own stone fireplace, creating an ideal setting for year-round relaxation. The main level is designed for both functionality and elegance, featuring a grand dining room, a sun-drenched home office, and a private guest suite with a marble-finished bath. The upper level serves as a true sanctuary, anchored by an expansive primary suite featuring elegant double-trey ceilings and windows that frame peaceful views of the private acreage. The ensuite primary bath is a masterwork of relaxation, offering a deep soaking tub, a frameless walk-in shower, and a generous dual-sink vanity. This floor also hosts three additional plush bedrooms and two well-appointed bathrooms, ensuring total comfort for family and guests. For added functionality, a spacious laundry room is conveniently situated near the bedrooms, while a massive, versatile bonus room offers endless potential as a media hub, playroom, or home studio. The lifestyle options extend to the finished terrace level, which is complete with an open-concept entertainment room, a dedicated workout suite or guest ensuite, and a covered outdoor patio. Outside, the meticulously landscaped grounds feature a perfectly level, pool-ready backyard designed for grand-scale outdoor living, backing into protected conservation land and serene creeks. Don’t miss this rare opportunity to own a meticulously maintained estate in one of the area's most sought-after locations.
Active
Price cut: $5K (2/13)
$1,295,000
210 Maggies Rd, Canton, GA 30115
6beds
5,238sqft
Est.:
Single Family Residence, Residential
Built in 2018
2.48 Acres Lot
$1,268,600 Zestimate®
$247/sqft
$79/mo HOA
What's special
Dramatic waterfall islandMeticulously landscaped groundsRich hardwood floorsStunning light-filled interiorPerfectly level pool-ready backyardSun-drenched home officeGrand dining room
- 50 days |
- 2,433 |
- 102 |
Zillow last checked: 8 hours ago
Listing updated: February 28, 2026 at 11:10am
Listing Provided by:
Mitali Patel,
Keller Williams Rlty Consultants 678-287-4800
Source: FMLS GA,MLS#: 7700723
Tour with a local agent
Facts & features
Interior
Bedrooms & bathrooms
- Bedrooms: 6
- Bathrooms: 5
- Full bathrooms: 5
- Main level bathrooms: 1
- Main level bedrooms: 1
Rooms
- Room types: Basement, Bathroom, Bedroom, Bonus Room, Office, Other
Primary bedroom
- Features: Oversized Master, Other
- Level: Oversized Master, Other
Bedroom
- Features: Oversized Master, Other
Primary bathroom
- Features: Double Vanity, Separate Tub/Shower
Dining room
- Features: Seats 12+, Separate Dining Room
Kitchen
- Features: Cabinets White, Kitchen Island, Pantry Walk-In, Stone Counters
Heating
- Central
Cooling
- Ceiling Fan(s), Central Air
Appliances
- Included: Dishwasher, Double Oven, Gas Cooktop, Gas Oven, Gas Water Heater, Microwave, Range Hood, Refrigerator
- Laundry: In Hall, Laundry Room, Sink, Upper Level
Features
- Coffered Ceiling(s), Crown Molding, Double Vanity, Entrance Foyer 2 Story, High Ceilings, High Speed Internet, Walk-In Closet(s)
- Flooring: Carpet, Hardwood
- Windows: Double Pane Windows
- Basement: Daylight,Exterior Entry,Finished,Finished Bath,Partial
- Attic: Pull Down Stairs
- Number of fireplaces: 2
- Fireplace features: Brick, Family Room, Gas Starter
- Common walls with other units/homes: No Common Walls
Interior area
- Total structure area: 5,238
- Total interior livable area: 5,238 sqft
- Finished area above ground: 4,027
- Finished area below ground: 1,211
Video & virtual tour
Property
Parking
- Total spaces: 3
- Parking features: Attached, Driveway, Garage, Garage Door Opener, Garage Faces Side, Kitchen Level
- Attached garage spaces: 3
- Has uncovered spaces: Yes
Accessibility
- Accessibility features: Accessible Entrance, Accessible Hallway(s)
Features
- Levels: Three Or More
- Patio & porch: Covered, Deck, Front Porch, Rear Porch, Screened
- Exterior features: Private Yard, No Dock
- Pool features: None
- Spa features: None
- Fencing: None
- Has view: Yes
- View description: Trees/Woods
- Waterfront features: None
- Body of water: None
Lot
- Size: 2.48 Acres
- Features: Cul-De-Sac, Landscaped, Private, Sprinklers In Front, Sprinklers In Rear, Wooded
Details
- Additional structures: None
- Parcel number: 02N02 251
- Other equipment: Irrigation Equipment
- Horse amenities: None
Construction
Type & style
- Home type: SingleFamily
- Architectural style: Craftsman,Farmhouse
- Property subtype: Single Family Residence, Residential
Materials
- Brick, HardiPlank Type, Stone
- Foundation: Pillar/Post/Pier
- Roof: Asbestos Shingle
Condition
- Resale
- New construction: No
- Year built: 2018
Utilities & green energy
- Electric: 110 Volts, 220 Volts
- Sewer: Septic Tank
- Water: Public
- Utilities for property: Cable Available, Electricity Available, Natural Gas Available, Water Available
Green energy
- Energy efficient items: HVAC, Insulation, Thermostat, Water Heater, Windows
- Energy generation: None
Community & HOA
Community
- Features: None
- Security: Smoke Detector(s)
- Subdivision: Birmingham Estates
HOA
- Has HOA: Yes
- HOA fee: $950 annually
- HOA phone: 508-570-6539
Location
- Region: Canton
Financial & listing details
- Price per square foot: $247/sqft
- Tax assessed value: $1,259,700
- Annual tax amount: $12,902
- Date on market: 1/10/2026
- Cumulative days on market: 50 days
- Electric utility on property: Yes
- Road surface type: Asphalt
Estimated market value
$1,268,600
$1.21M - $1.33M
$5,366/mo
Price history
Price history
| Date | Event | Price |
|---|---|---|
| 2/13/2026 | Price change | $1,295,000-0.4%$247/sqft |
Source: | ||
| 1/10/2026 | Listed for sale | $1,299,995+4%$248/sqft |
Source: | ||
| 11/30/2023 | Sold | $1,250,000-1.8%$239/sqft |
Source: | ||
| 10/21/2023 | Pending sale | $1,272,700$243/sqft |
Source: | ||
| 10/12/2023 | Contingent | $1,272,700$243/sqft |
Source: | ||
| 9/15/2023 | Price change | $1,272,700-0.2%$243/sqft |
Source: | ||
| 8/25/2023 | Listed for sale | $1,275,000-5.6%$243/sqft |
Source: | ||
| 8/15/2023 | Listing removed | $1,350,000$258/sqft |
Source: | ||
| 5/18/2023 | Listed for sale | $1,350,000+111%$258/sqft |
Source: | ||
| 3/16/2018 | Sold | $639,900$122/sqft |
Source: | ||
| 3/1/2018 | Pending sale | $639,900$122/sqft |
Source: Century 21 Results Realty Svcs #8301595 Report a problem | ||
| 3/1/2018 | Listed for sale | $639,900$122/sqft |
Source: Century 21 Results Realty Svcs #8301595 Report a problem | ||
Public tax history
Public tax history
| Year | Property taxes | Tax assessment |
|---|---|---|
| 2025 | $12,902 +2.3% | $503,880 +3.3% |
| 2024 | $12,617 +4.1% | $487,960 +5.8% |
| 2023 | $12,119 +33.7% | $461,080 +33.7% |
| 2022 | $9,067 +13.5% | $344,960 +22.6% |
| 2021 | $7,987 +1.7% | $281,360 +1.8% |
| 2020 | $7,854 +7.1% | $276,400 +7.1% |
| 2019 | $7,330 +24.4% | $257,960 -49.9% |
| 2018 | $5,891 | $515,200 +351.9% |
| 2017 | -- | $114,000 +14.9% |
| 2016 | $1,155 | $99,200 |
Find assessor info on the county website
BuyAbility℠ payment
Est. payment
$7,141/mo
Principal & interest
$6231
Property taxes
$831
HOA Fees
$79
Climate risks
Neighborhood: 30115
Nearby schools
GreatSchools rating
- 8/10Avery Elementary SchoolGrades: PK-5Distance: 3.6 mi
- 7/10Creekland Middle SchoolGrades: 6-8Distance: 6.1 mi
- 9/10Creekview High SchoolGrades: 9-12Distance: 6.1 mi
Schools provided by the listing agent
- Elementary: Avery
- Middle: Creekland - Cherokee
- High: Creekview
Source: FMLS GA. This data may not be complete. We recommend contacting the local school district to confirm school assignments for this home.
