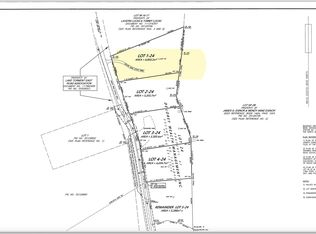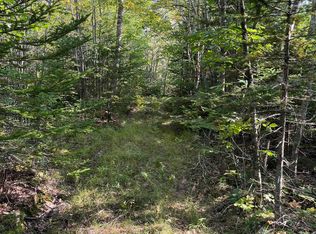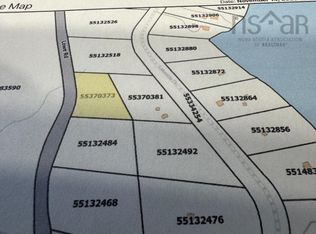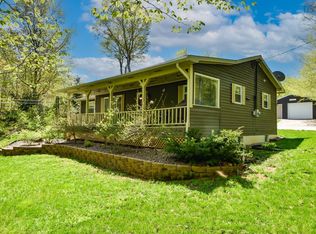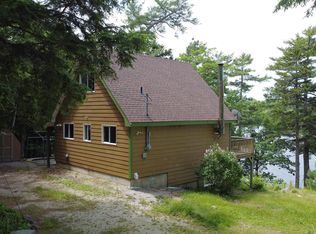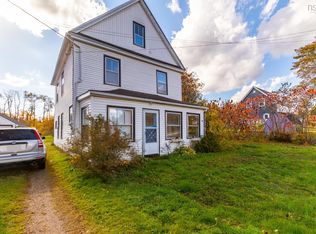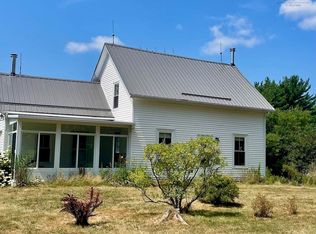210 Mack Lake Rd, Kings, NS B0R 1H0
What's special
- 239 days |
- 72 |
- 5 |
Zillow last checked: 8 hours ago
Listing updated: December 19, 2025 at 06:23am
Melanie Davison,
Royal LePage Atlantic (New Minas) Brokerage
Facts & features
Interior
Bedrooms & bathrooms
- Bedrooms: 3
- Bathrooms: 2
- Full bathrooms: 1
- 1/2 bathrooms: 1
- Main level bathrooms: 2
- Main level bedrooms: 2
Bedroom
- Level: Main
- Area: 114.87
- Dimensions: 11.58 x 9.92
Bedroom 1
- Level: Basement
- Area: 110.74
- Dimensions: 9.92 x 11.17
Bathroom
- Level: Main
- Area: 115.69
- Dimensions: 11.67 x 9.92
Bathroom 1
- Level: Main
- Area: 12.75
- Dimensions: 4.25 x 3
Dining room
- Level: Main
- Area: 211.52
- Dimensions: 11.92 x 17.75
Kitchen
- Level: Main
- Area: 189
- Dimensions: 12 x 15.75
Living room
- Level: Main
- Area: 139.17
- Dimensions: 10 x 13.92
Heating
- Baseboard, Heat Pump -Ductless, Stove
Appliances
- Included: Electric Range, Dishwasher, Dryer - Electric, Washer, Microwave, Refrigerator, Water Softener
Features
- Ensuite Bath, High Speed Internet, Master Downstairs
- Flooring: Ceramic Tile, Hardwood, Tile
- Basement: Full,Partially Finished,Walk-Out Access
- Has fireplace: Yes
- Fireplace features: Wood Burning Stove, Electric
Interior area
- Total structure area: 1,140
- Total interior livable area: 1,140 sqft
- Finished area above ground: 1,040
Video & virtual tour
Property
Parking
- Total spaces: 1.5
- Parking features: Detached, 1.5, Wired, Gravel, Parking Spaces(s)
- Garage spaces: 1.5
- Has uncovered spaces: Yes
- Details: Parking Details(Plenty Of Parking Around Garage And Driveway Area.), Garage Details(Large Detached Garage, Insulated And Wired, With Electric Oh Door Opener. Recroom At The Back.)
Features
- Patio & porch: Deck, Patio
- Exterior features: Balcony, Dock
- Has spa: Yes
- Spa features: Bath
- Has view: Yes
- View description: Lake
- Has water view: Yes
- Water view: Lake
- Waterfront features: Lake, Lake Privileges
- Body of water: Mack Lake
- Frontage length: Water Frontage(147 Feet)
Lot
- Size: 1.33 Acres
- Features: Hardwood Bush, Landscaped, Wooded, 1 to 2.99 Acres
Details
- Additional structures: Boat House, Shed(s)
- Parcel number: 55133714
- Zoning: S2
- Other equipment: Satellite Dish, No Rental Equipment
Construction
Type & style
- Home type: SingleFamily
- Architectural style: Bungalow,Cottage/Camp
- Property subtype: Single Family Residence
Materials
- Vinyl Siding
- Roof: Asphalt
Condition
- New construction: No
- Year built: 1996
Utilities & green energy
- Sewer: Septic Tank
- Water: Drilled Well
- Utilities for property: Cable Connected, Electricity Connected, Phone Connected, Electric
Community & HOA
Community
- Features: School Bus Service, Place of Worship
Location
- Region: Kings
Financial & listing details
- Price per square foot: C$359/sqft
- Tax assessed value: C$436,400
- Price range: C$409K - C$409K
- Date on market: 5/1/2025
- Inclusions: Portable Generator
- Ownership: Freehold
- Electric utility on property: Yes
(902) 698-9422
By pressing Contact Agent, you agree that the real estate professional identified above may call/text you about your search, which may involve use of automated means and pre-recorded/artificial voices. You don't need to consent as a condition of buying any property, goods, or services. Message/data rates may apply. You also agree to our Terms of Use. Zillow does not endorse any real estate professionals. We may share information about your recent and future site activity with your agent to help them understand what you're looking for in a home.
Price history
Price history
| Date | Event | Price |
|---|---|---|
| 9/24/2025 | Price change | C$409,000-4.9%C$359/sqft |
Source: | ||
| 8/12/2025 | Price change | C$429,900-4.3%C$377/sqft |
Source: | ||
| 6/27/2025 | Price change | C$449,000-5.5%C$394/sqft |
Source: | ||
| 6/3/2025 | Price change | C$474,900-4.8%C$417/sqft |
Source: | ||
| 5/1/2025 | Listed for sale | C$499,000C$438/sqft |
Source: | ||
Public tax history
Public tax history
Tax history is unavailable.Climate risks
Neighborhood: B0R
Nearby schools
GreatSchools rating
No schools nearby
We couldn't find any schools near this home.
Schools provided by the listing agent
- Elementary: Saint Mary's Elementary School
- Middle: Pine Ridge Middle School
Source: NSAR. This data may not be complete. We recommend contacting the local school district to confirm school assignments for this home.
- Loading
