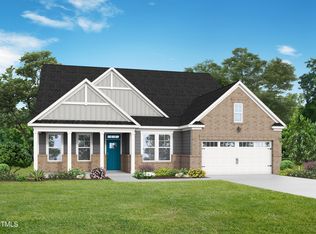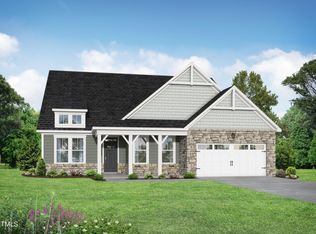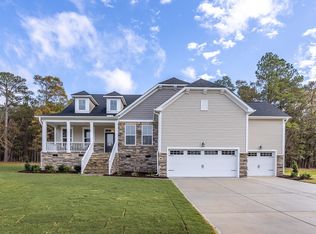Sold for $583,000
$583,000
210 Looping Ct, Angier, NC 27501
4beds
3,337sqft
Single Family Residence, Residential
Built in 2024
0.65 Acres Lot
$590,400 Zestimate®
$175/sqft
$2,520 Estimated rent
Home value
$590,400
$525,000 - $661,000
$2,520/mo
Zestimate® history
Loading...
Owner options
Explore your selling options
What's special
3 CAR GARAGE! Imagine a luxurious 4-bedroom home that offers both comfort and elegance. The heart of the home is a gourmet kitchen, equipped with ample counter space, and a large island perfect for entertaining or casual meals. The kitchen flows seamlessly into a spacious living area, creating an open-concept design that encourages family gatherings and social events. The first floor features an owner's suite that serves as a private retreat, complete with a spa-like en-suite bathroom, double vanity and a generous walk-in closet. The convenience of having this suite on the main level cannot be overstated, providing easy access to living space and laundry area. Additionally, the first floor includes the perfect home office with french doors and formal dining room for special occassions. The remaining bedrooms are situated on the upper level, providing separation and privacy for family members. These additional bedrooms include a junior suite and bedroom with direct access to bath. In addition to the 3 bedrooms, the second level has a loft area perfect for a remote gathering space. Bring the outside in when you enjoy the beautiful, oversized screen porch and don't forget about the 3-CAR GARAGE, included. Come and tour the Cypress today.
Zillow last checked: 8 hours ago
Listing updated: February 18, 2025 at 06:21am
Listed by:
Kristen Marsh 919-753-5036,
Davidson Homes Realty, LLC,
Jennifer Phillips Crumpler 919-345-2323,
Davidson Homes Realty, LLC
Bought with:
Shane Pike, 290053
Allen Tate/Raleigh-Glenwood
Source: Doorify MLS,MLS#: 10047488
Facts & features
Interior
Bedrooms & bathrooms
- Bedrooms: 4
- Bathrooms: 4
- Full bathrooms: 3
- 1/2 bathrooms: 1
Heating
- Central, Electric, Heat Pump
Cooling
- Central Air, Electric
Appliances
- Included: Dishwasher, Electric Oven, Electric Water Heater, Gas Cooktop, Microwave, Stainless Steel Appliance(s), Vented Exhaust Fan, Oven, Water Heater
- Laundry: Laundry Room, Main Level
Features
- Ceiling Fan(s), Crown Molding, Double Vanity, Dual Closets, Eat-in Kitchen, Entrance Foyer, Kitchen Island, Quartz Counters, Smooth Ceilings, Walk-In Closet(s), Water Closet
- Flooring: Carpet, Vinyl, Tile
- Number of fireplaces: 1
- Fireplace features: Family Room, Gas Log, Propane
Interior area
- Total structure area: 3,337
- Total interior livable area: 3,337 sqft
- Finished area above ground: 3,337
- Finished area below ground: 0
Property
Parking
- Total spaces: 3
- Parking features: Garage, Garage Door Opener, Garage Faces Front
- Attached garage spaces: 3
Features
- Levels: Two
- Stories: 2
- Patio & porch: Screened
- Exterior features: Rain Gutters
- Has view: Yes
Lot
- Size: 0.65 Acres
- Features: Cul-De-Sac
Details
- Parcel number: see survey
- Special conditions: Standard
Construction
Type & style
- Home type: SingleFamily
- Architectural style: Bungalow
- Property subtype: Single Family Residence, Residential
Materials
- Vinyl Siding
- Foundation: Block
- Roof: Shingle
Condition
- New construction: Yes
- Year built: 2024
- Major remodel year: 2024
Details
- Builder name: Davidson Homes
Utilities & green energy
- Sewer: Septic Tank
- Water: Public
Community & neighborhood
Community
- Community features: None
Location
- Region: Angier
- Subdivision: Tobacco Road
HOA & financial
HOA
- Has HOA: Yes
- HOA fee: $60 monthly
- Services included: Unknown
Price history
| Date | Event | Price |
|---|---|---|
| 11/22/2024 | Sold | $583,000$175/sqft |
Source: | ||
| 9/16/2024 | Pending sale | $583,000$175/sqft |
Source: | ||
| 8/29/2024 | Price change | $583,000-0.2%$175/sqft |
Source: | ||
| 8/16/2024 | Price change | $584,000+45.3%$175/sqft |
Source: | ||
| 7/30/2024 | Listed for sale | $401,900+239.2%$120/sqft |
Source: | ||
Public tax history
| Year | Property taxes | Tax assessment |
|---|---|---|
| 2025 | $3,871 +1262.3% | $560,010 +1232.4% |
| 2024 | $284 | $42,030 |
Find assessor info on the county website
Neighborhood: 27501
Nearby schools
GreatSchools rating
- 2/10Angier ElementaryGrades: PK,3-5Distance: 2.5 mi
- 2/10Harnett Central MiddleGrades: 6-8Distance: 5.7 mi
- 3/10Harnett Central HighGrades: 9-12Distance: 5.3 mi
Schools provided by the listing agent
- Elementary: Harnett - Angier
- Middle: Harnett - Harnett Central
- High: Harnett - Harnett Central
Source: Doorify MLS. This data may not be complete. We recommend contacting the local school district to confirm school assignments for this home.
Get a cash offer in 3 minutes
Find out how much your home could sell for in as little as 3 minutes with a no-obligation cash offer.
Estimated market value$590,400
Get a cash offer in 3 minutes
Find out how much your home could sell for in as little as 3 minutes with a no-obligation cash offer.
Estimated market value
$590,400


