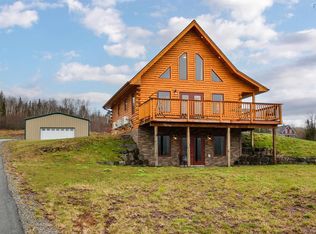This wonderful property is nestled in a private, country setting minutes from the amenities in the Village of Baddeck, and features a year-round three-BR home with attached double garage, set on 2.4 acres at Long Hill, west of Beinn Bhreagh, off the Baddeck Bay Road. The home is a four-level with basement; den, laundry/half bath and office on lower level; LR, DR and kitchen on main level (as well as screened patio room); upstairs there are three bedrooms, and a full bathroom. The breezeway/foyer leads either to the home or the garage. This is a very attractive and welcoming home which has been very well-maintained and upgraded since its construction. If you are looking for quality, privacy, tranquility and lovely views, this property has it!
This property is off market, which means it's not currently listed for sale or rent on Zillow. This may be different from what's available on other websites or public sources.
