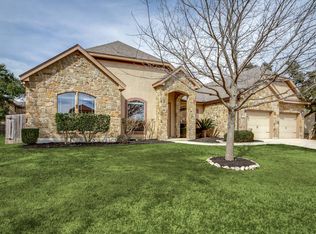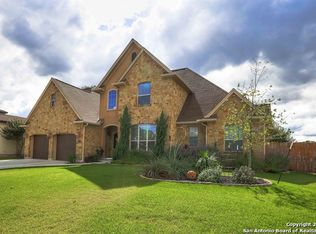Sold
Price Unknown
210 LONE TREE, Boerne, TX 78006
3beds
2,525sqft
Single Family Residence
Built in 2007
9,365.4 Square Feet Lot
$628,400 Zestimate®
$--/sqft
$3,110 Estimated rent
Home value
$628,400
$553,000 - $716,000
$3,110/mo
Zestimate® history
Loading...
Owner options
Explore your selling options
What's special
This beautiful home is ideally located in Boerne proper, just a quick walk to various schools, the YMCA, and downtown, where you can enjoy restaurants, shopping and year-round festivities in the square. Once you step into this captivating Spanish-style home you won't want to leave, as this home perfectly blends elegance and comfort. Upon entering, you'll be greeted by beautiful archways and tongue and groove ceilings that create a warm and inviting atmosphere. The heart of the outdoor space features an award-winning Waterstone pool surrounded by custom outdoor lighting that sets the perfect ambiance for evening gatherings. A stunning pergola enhances the area, providing a stylish spot for outdoor entertaining, while a privacy fence-7 feet on the sides and 8 feet along the back-ensures seclusion and tranquility. The meticulously landscaped grounds create a serene outdoor oasis, ideal for relaxation and entertaining. Inside, the spacious design showcases tall ceilings that enhance the airy feel of the home. The open-concept layout seamlessly connects the living areas, including a separate dining room and a cozy living space highlighted by a charming wood-burning fireplace, perfect for intimate gatherings. Each doorway is adorned with custom Talavera tile, alongside Saltillo floors further enhancing the home's unique character. This residence boasts three generous bedrooms and three well-appointed bathrooms, with each bedroom providing direct access to the outdoors. The luxurious master suite includes a cozy sitting area, creating an inviting retreat. Additionally, an exceptionally large laundry room offers ample cabinet and countertop space, ensuring practicality for daily living. For added versatility, a separate Casita shares the same roofline but features its own private entrance, bathroom, and air conditioning-ideal for guests, a home office, or a creative space. Outdoor living is a delight with a charming courtyard that leads to a lovely patio, perfect for enjoying seamless indoor-outdoor living. The upper-level retreat boasts another wood-burning fireplace and plenty of space to relax and entertain, making it the perfect spot for gatherings. This exceptional home is a must-see, offering a perfect blend of luxury, comfort, and modern amenities. Don't miss the opportunity to make this stunning property your own!
Zillow last checked: 8 hours ago
Listing updated: October 20, 2025 at 05:39pm
Listed by:
Cortney Hoffman TREC #673309 (210) 912-9777,
Fathom Realty
Source: LERA MLS,MLS#: 1832089
Facts & features
Interior
Bedrooms & bathrooms
- Bedrooms: 3
- Bathrooms: 3
- Full bathrooms: 3
Primary bedroom
- Features: Split, Walk-In Closet(s), Ceiling Fan(s), Full Bath
- Area: 480
- Dimensions: 24 x 20
Bedroom 2
- Area: 160
- Dimensions: 16 x 10
Bedroom 3
- Area: 100
- Dimensions: 10 x 10
Primary bathroom
- Features: Tub/Shower Separate, Separate Vanity, Soaking Tub
- Area: 160
- Dimensions: 16 x 10
Dining room
- Area: 120
- Dimensions: 12 x 10
Family room
- Area: 576
- Dimensions: 24 x 24
Kitchen
- Area: 120
- Dimensions: 10 x 12
Heating
- Central, Electric
Cooling
- Ceiling Fan(s), Central Air
Appliances
- Included: Disposal, Dishwasher, Plumbed For Ice Maker, Electric Water Heater
- Laundry: Main Level, Laundry Room, Washer Hookup, Dryer Connection
Features
- One Living Area, Separate Dining Room, Eat-in Kitchen, Two Eating Areas, Breakfast Bar, Utility Room Inside, Secondary Bedroom Down, 1st Floor Lvl/No Steps, High Ceilings, Open Floorplan, High Speed Internet, All Bedrooms Downstairs, Walk-In Closet(s), Master Downstairs, Ceiling Fan(s), Custom Cabinets
- Flooring: Saltillo Tile
- Has basement: No
- Attic: Pull Down Storage,Pull Down Stairs
- Number of fireplaces: 2
- Fireplace features: Two
Interior area
- Total interior livable area: 2,525 sqft
Property
Parking
- Total spaces: 2
- Parking features: Two Car Garage, Attached
- Attached garage spaces: 2
Features
- Levels: One
- Stories: 1
- Patio & porch: Patio, Covered, Deck
- Exterior features: Sprinkler System
- Has private pool: Yes
- Pool features: In Ground
- Fencing: Privacy
Lot
- Size: 9,365 sqft
- Features: Curbs, Street Gutters, Sidewalks, Streetlights
Details
- Additional structures: Shed(s)
- Parcel number: 1520230030230
Construction
Type & style
- Home type: SingleFamily
- Property subtype: Single Family Residence
Materials
- 4 Sides Masonry, Stucco
- Foundation: Slab
- Roof: Tile
Condition
- Pre-Owned
- New construction: No
- Year built: 2007
Utilities & green energy
- Electric: city
- Sewer: city, Sewer System
- Water: city, Water System
- Utilities for property: Cable Available
Community & neighborhood
Security
- Security features: Smoke Detector(s)
Community
- Community features: None
Location
- Region: Boerne
- Subdivision: English Oaks
Other
Other facts
- Listing terms: Conventional,FHA,VA Loan,Cash
- Road surface type: Paved
Price history
| Date | Event | Price |
|---|---|---|
| 10/17/2025 | Sold | -- |
Source: | ||
| 9/28/2025 | Pending sale | $650,000$257/sqft |
Source: | ||
| 9/15/2025 | Contingent | $650,000$257/sqft |
Source: | ||
| 7/3/2025 | Price change | $650,000-2.8%$257/sqft |
Source: | ||
| 4/24/2025 | Price change | $669,000-1.5%$265/sqft |
Source: | ||
Public tax history
| Year | Property taxes | Tax assessment |
|---|---|---|
| 2024 | $6,264 -0.1% | $528,314 +10% |
| 2023 | $6,271 -25% | $480,285 +10% |
| 2022 | $8,358 +4.3% | $436,623 +10% |
Find assessor info on the county website
Neighborhood: 78006
Nearby schools
GreatSchools rating
- 8/10Curington Elementary SchoolGrades: PK-5Distance: 0.4 mi
- 8/10Boerne Middle NorthGrades: 6-8Distance: 1 mi
- 8/10Boerne High SchoolGrades: 9-12Distance: 0.7 mi
Schools provided by the listing agent
- Elementary: Curington
- Middle: Boerne Middle N
- High: Boerne
- District: Boerne
Source: LERA MLS. This data may not be complete. We recommend contacting the local school district to confirm school assignments for this home.
Get a cash offer in 3 minutes
Find out how much your home could sell for in as little as 3 minutes with a no-obligation cash offer.
Estimated market value$628,400
Get a cash offer in 3 minutes
Find out how much your home could sell for in as little as 3 minutes with a no-obligation cash offer.
Estimated market value
$628,400

