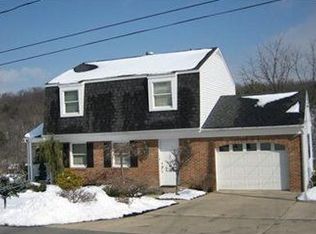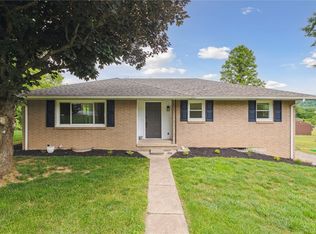Sold for $174,000
$174,000
210 Locust St, Rural Valley, PA 16249
3beds
1,200sqft
Single Family Residence
Built in 1974
0.34 Acres Lot
$186,100 Zestimate®
$145/sqft
$1,434 Estimated rent
Home value
$186,100
$166,000 - $207,000
$1,434/mo
Zestimate® history
Loading...
Owner options
Explore your selling options
What's special
Welcome to this charming ranch home, ready for its new owners to create lasting memories. Offering 3 spacious bedrooms and 1 1/2 baths, this property provides ample living space both inside and out. Conveniently located in the Armstrong School District, near Shannock Valley Elementary, community parks, restaurants, and more. This home is perfectly situated for both comfort and convenience. Notable features include newer siding,windows,doors a retaining wall, and HVAC system. The manageable backyard boasts a lower patio and an upper deck that connects to a relaxing sunroom, providing you with the perfect spots to unwind with your morning coffee. Don't misss out on this opportunity- this could be the home you've been waiting for!
Zillow last checked: 8 hours ago
Listing updated: August 13, 2025 at 06:19am
Listed by:
Melissa Barker 724-933-6300,
RE/MAX SELECT REALTY
Bought with:
Jennie Spohn-Rousseau, RS339642
BERKSHIRE HATHAWAY THE PREFERRED REALTY
Source: WPMLS,MLS#: 1696040 Originating MLS: West Penn Multi-List
Originating MLS: West Penn Multi-List
Facts & features
Interior
Bedrooms & bathrooms
- Bedrooms: 3
- Bathrooms: 2
- Full bathrooms: 1
- 1/2 bathrooms: 1
Primary bedroom
- Level: Main
- Dimensions: 12x12
Bedroom 2
- Level: Main
- Dimensions: 10x9
Bedroom 3
- Level: Main
- Dimensions: 12x9
Bonus room
- Level: Lower
- Dimensions: 25x7
Game room
- Level: Lower
- Dimensions: 23x23
Kitchen
- Level: Main
- Dimensions: 21x10
Laundry
- Level: Lower
- Dimensions: 10x10
Living room
- Level: Main
- Dimensions: 21x14
Heating
- Forced Air, Gas
Cooling
- Central Air
Appliances
- Included: Some Electric Appliances, Convection Oven, Dryer, Dishwasher, Disposal, Microwave, Refrigerator, Stove, Washer
Features
- Kitchen Island, Window Treatments
- Flooring: Ceramic Tile, Hardwood, Vinyl, Carpet
- Windows: Multi Pane, Window Treatments
- Basement: Finished,Walk-Out Access
- Number of fireplaces: 1
Interior area
- Total structure area: 1,200
- Total interior livable area: 1,200 sqft
Property
Parking
- Total spaces: 2
- Parking features: Built In, Garage Door Opener
- Has attached garage: Yes
Features
- Levels: One
- Stories: 1
Lot
- Size: 0.34 Acres
- Dimensions: 0.344
Details
- Parcel number: 410029056
Construction
Type & style
- Home type: SingleFamily
- Architectural style: Ranch
- Property subtype: Single Family Residence
Materials
- Vinyl Siding
- Roof: Asphalt
Condition
- Resale
- Year built: 1974
Details
- Warranty included: Yes
Utilities & green energy
- Sewer: Public Sewer
- Water: Public
Community & neighborhood
Location
- Region: Rural Valley
Price history
| Date | Event | Price |
|---|---|---|
| 8/13/2025 | Pending sale | $185,000+6.3%$154/sqft |
Source: | ||
| 8/12/2025 | Sold | $174,000-5.9%$145/sqft |
Source: | ||
| 4/19/2025 | Contingent | $185,000$154/sqft |
Source: | ||
| 4/10/2025 | Listed for sale | $185,000+23.4%$154/sqft |
Source: | ||
| 10/19/2016 | Listing removed | $149,900$125/sqft |
Source: DENARDO REALTY, INC. #1231482 Report a problem | ||
Public tax history
| Year | Property taxes | Tax assessment |
|---|---|---|
| 2025 | $3,199 +9.8% | $33,695 |
| 2024 | $2,913 | $33,695 |
| 2023 | $2,913 -20.8% | $33,695 -20.8% |
Find assessor info on the county website
Neighborhood: 16249
Nearby schools
GreatSchools rating
- 5/10Shannock Valley El SchoolGrades: K-6Distance: 0.3 mi
- 5/10West Shamokin Junior-Senior High SchoolGrades: 7-12Distance: 2.8 mi
Schools provided by the listing agent
- District: Armstrong
Source: WPMLS. This data may not be complete. We recommend contacting the local school district to confirm school assignments for this home.
Get pre-qualified for a loan
At Zillow Home Loans, we can pre-qualify you in as little as 5 minutes with no impact to your credit score.An equal housing lender. NMLS #10287.

