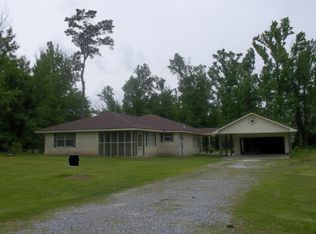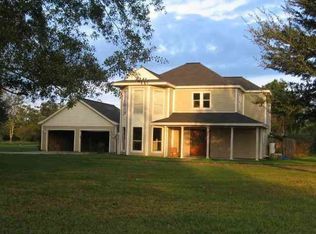Very beautiful home inside and out on a corner lot. Home features a spacious kitchen with custom cabinets,jenn aire,large master bedroom with jazuzzi/separate shower. climb the beautiful stairs as you admire the large living area looking down. two bedrooms up stairs one with dressing or could be used as a study, large jack n jill bath upstairs. Laundry room with additonal cabinets. Large two car garage with bonus room. Home is heated by gas
This property is off market, which means it's not currently listed for sale or rent on Zillow. This may be different from what's available on other websites or public sources.


