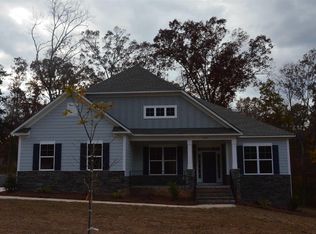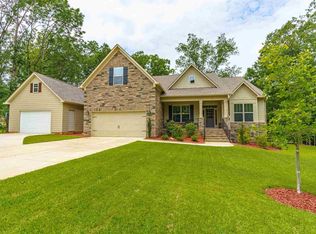New construction home with views of Lake Murray. The Emily floor plan offers plenty of space for everyone. The large 2 story family room with gas fireplace is perfect for lounging or entertaining family and friends. The eat-in kitchen has a large island with upgraded granite counters, white cabinets, stainless appliances (to include counter cooktop, built-in oven and microwave, and dishwasher), vented hood to exterior and ample pantry storage. The formal living room could also be an office. Dining room has coffered ceiling. 10' ceilings on first floor; 9' ceilings upstairs. Hardwood floors through out downstairs living space. A downstairs bedroom with private access to full bath and walk-in closet, perfect for a guest room/mother-in-law suite. The mud room off the side-entry 2 car garage has built-ins. Upstairs sits the owners suite, laundry room, and 3 other bedrooms. Two of those feature a jack and jill bathroom. All bedrooms have a walk-in closet. Covered deck on back.
This property is off market, which means it's not currently listed for sale or rent on Zillow. This may be different from what's available on other websites or public sources.

