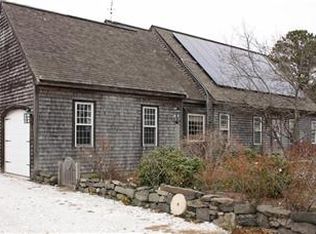Sold for $1,455,000 on 05/03/24
$1,455,000
210 Lieutenant Island Road, Wellfleet, MA 02667
3beds
3,711sqft
Single Family Residence
Built in 1979
1.51 Acres Lot
$1,576,700 Zestimate®
$392/sqft
$3,791 Estimated rent
Home value
$1,576,700
$1.40M - $1.77M
$3,791/mo
Zestimate® history
Loading...
Owner options
Explore your selling options
What's special
Embrace the allure of coastal living from just over a 1/2 mile from Lt. Island. Enjoy tidal views from this stunning contemporary perfectly positioned on 1.5 acres. Step inside to discover a thoughtfully designed open-concept main floor. The living room, accentuated by vaulted ceilings, exposed solid timber beams, & fireplace, beckons you to relax or step onto the expansive deck, where the tidal views take center stage. A hall off the living room takes you to a full bath & the 1st of 3 bedrooms. The walkout basement floor unveils a cozy den with a wood-burning fireplace, additional bedroom & versatile office or bonus room, providing a private haven for guests. Custom-crafted details, from the bespoke stained-glass window to the charming built-ins, infuse the home with character & artistry. Ascend to the 3rd-floor primary to discover a bright & airy loft space, complete with its own private deck & full bath. A 2-car detached garage with a bright & heated 405 sq ft of open space above presents endless possibilities - artist studio, workshop, or even the potential for an ADU. With its proximity to Lt. Island & the captivating bay views, this home embodies quintessential Cape life.
Zillow last checked: 8 hours ago
Listing updated: September 22, 2024 at 08:24pm
Listed by:
Day - Logan Group 845-532-3864,
Kinlin Grover Compass,
Kathleen M Nagle 508-333-3990,
Kinlin Grover Compass
Bought with:
Lynn McDermott, 9021649
VIP Real Estate
Source: CCIMLS,MLS#: 22401031
Facts & features
Interior
Bedrooms & bathrooms
- Bedrooms: 3
- Bathrooms: 3
- Full bathrooms: 3
- Main level bathrooms: 1
Primary bedroom
- Description: Flooring: Carpet
- Features: Balcony, View, Ceiling Fan(s), Cathedral Ceiling(s)
- Level: Second
Bedroom 2
- Features: Bedroom 2
- Level: First
Bedroom 3
- Description: Flooring: Carpet
- Features: Bedroom 3, Shared Full Bath, View
- Level: Basement
Primary bathroom
- Features: Private Full Bath
Living room
- Description: Fireplace(s): Gas,Flooring: Wood
- Features: Ceiling Fan(s), Shared Full Bath, View, Cathedral Ceiling(s)
Heating
- Other
Cooling
- Has cooling: Yes
Appliances
- Included: Dishwasher, Refrigerator, Microwave, Electric Water Heater
- Laundry: In Basement
Features
- Flooring: Wood, Carpet, Tile
- Basement: Finished,Full
- Number of fireplaces: 2
- Fireplace features: Gas
Interior area
- Total structure area: 3,711
- Total interior livable area: 3,711 sqft
Property
Parking
- Total spaces: 2
- Parking features: Garage, Open
- Garage spaces: 2
- Has uncovered spaces: Yes
Features
- Stories: 2
- Exterior features: Outdoor Shower, Private Yard
- Has view: Yes
- Has water view: Yes
- Water view: Bay/Harbor
- Waterfront features: Bay, Harbor
- Body of water: Loagy Bay
Lot
- Size: 1.51 Acres
- Features: Conservation Area, West of Route 6
Details
- Parcel number: 41400
- Zoning: R30
- Special conditions: None
Construction
Type & style
- Home type: SingleFamily
- Property subtype: Single Family Residence
Materials
- Vertical Siding
- Foundation: Concrete Perimeter, Poured
- Roof: Asphalt, Shingle, Pitched
Condition
- Actual
- New construction: No
- Year built: 1979
Utilities & green energy
- Sewer: Septic Tank
- Water: Well
Community & neighborhood
Community
- Community features: Snow Removal, Conservation Area
Location
- Region: Wellfleet
Other
Other facts
- Listing terms: Cash
- Road surface type: Paved
Price history
| Date | Event | Price |
|---|---|---|
| 5/3/2024 | Sold | $1,455,000-2.7%$392/sqft |
Source: | ||
| 3/26/2024 | Pending sale | $1,495,000$403/sqft |
Source: | ||
| 3/20/2024 | Listed for sale | $1,495,000$403/sqft |
Source: | ||
Public tax history
| Year | Property taxes | Tax assessment |
|---|---|---|
| 2025 | $10,290 +8% | $1,447,300 +3.7% |
| 2024 | $9,531 +12.2% | $1,395,400 +14.4% |
| 2023 | $8,493 +10.9% | $1,220,200 +24% |
Find assessor info on the county website
Neighborhood: 02667
Nearby schools
GreatSchools rating
- 8/10Wellfleet Elementary SchoolGrades: K-5Distance: 3.4 mi
- 6/10Nauset Regional Middle SchoolGrades: 6-8Distance: 7.9 mi
- 7/10Nauset Regional High SchoolGrades: 9-12Distance: 2.9 mi
Schools provided by the listing agent
- District: Nauset
Source: CCIMLS. This data may not be complete. We recommend contacting the local school district to confirm school assignments for this home.

Get pre-qualified for a loan
At Zillow Home Loans, we can pre-qualify you in as little as 5 minutes with no impact to your credit score.An equal housing lender. NMLS #10287.
Sell for more on Zillow
Get a free Zillow Showcase℠ listing and you could sell for .
$1,576,700
2% more+ $31,534
With Zillow Showcase(estimated)
$1,608,234