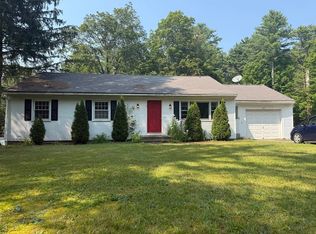Country Setting, close to Amherst Hub: move right into this 1980 built, 3-4 bedroom ranch with one car garage, sited on 1.4 acre near Town Center & 15 mins.to UMASS. WALK TO SHUTESBURY ELEMENTARY on trail from 2 story barn w/ hayloft/paddock. Next door refrigerated farm stand. Lake Wyola public beach & No. Leverett Coop close by. 1200 square ft. on main level comprise spacious living room with wide Pine floors & Jotul, wood/coal stove; a totally remodeled, IKEA kitchen featuring all appliances & prep sink, beautiful & abundant beech cabinetry, all manner of pull out drawers, plus pantry/broom closet. 3 bedrooms & full bath, plus large linen closet, complete 1st floor. A wonderful perk is the @450 square ft. of finished, basement space, offering family room & legal 4th bedroom/office with 'knotty pine paneling and 'exitable' window. Perks include: new oil, HWBB boiler; new well water tank, added ELBB heat in basement, Mass Save insulated, some new plumbing fixtures, windows, etc.
This property is off market, which means it's not currently listed for sale or rent on Zillow. This may be different from what's available on other websites or public sources.

