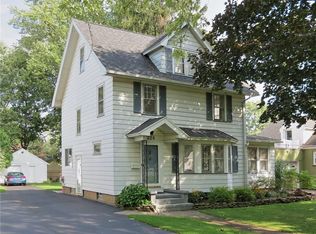Closed
$189,900
210 Lettington Ave, Rochester, NY 14624
4beds
1,440sqft
Single Family Residence
Built in 1927
7,840.8 Square Feet Lot
$225,300 Zestimate®
$132/sqft
$2,320 Estimated rent
Home value
$225,300
$212,000 - $239,000
$2,320/mo
Zestimate® history
Loading...
Owner options
Explore your selling options
What's special
Old world charm meets modern in this beautiful and spacious colonial in Gates. A huge covered front porch and lovingly maintained landscaping leads you through the front door. Inside gleaming hardwoods and gumwood trim greet you and carry you into the large living room. The living room opens into the formal dining that awaits all your special occasions. The massive updated eat in kitchen offers stainless appliances, dark wood cabinets, tile back splash and a pantry for an abundance of storage. Plus a 1st floor half bath for added convenience! Off of the dining room there is a versatile, potential 4th bedroom that is currently used as a den/office and features a sliding glass door that opens up to the backyard. Upstairs you will find 3 bedrooms and a full bath. There are spacious closets in each bedroom and built in storage in the hallway, plus additional space in the unfinished walk up attic. Outside you will love the fully fenced yard and the extra long driveway leading to a 2 car detached garage. Newer vinyl windows and a new electric service, plus a tear off roof. Don’t miss out on this amazing home.
Zillow last checked: 8 hours ago
Listing updated: February 07, 2024 at 12:41pm
Listed by:
Anthony C. Butera 585-404-3841,
Keller Williams Realty Greater Rochester
Bought with:
Bridget A. Massaro, 40MA0926526
Berkshire Hathaway HomeServices Discover Real Estate
Source: NYSAMLSs,MLS#: R1507952 Originating MLS: Rochester
Originating MLS: Rochester
Facts & features
Interior
Bedrooms & bathrooms
- Bedrooms: 4
- Bathrooms: 2
- Full bathrooms: 1
- 1/2 bathrooms: 1
- Main level bathrooms: 1
- Main level bedrooms: 1
Heating
- Gas, Forced Air
Appliances
- Included: Dishwasher, Gas Oven, Gas Range, Gas Water Heater, Microwave, Refrigerator, Washer
- Laundry: In Basement
Features
- Ceiling Fan(s), Separate/Formal Dining Room, Eat-in Kitchen, Separate/Formal Living Room, Home Office, Pantry, Sliding Glass Door(s), Bedroom on Main Level
- Flooring: Hardwood, Varies, Vinyl
- Doors: Sliding Doors
- Windows: Thermal Windows
- Basement: Full
- Has fireplace: No
Interior area
- Total structure area: 1,440
- Total interior livable area: 1,440 sqft
Property
Parking
- Total spaces: 2
- Parking features: Detached, Garage, Garage Door Opener
- Garage spaces: 2
Features
- Levels: Two
- Stories: 2
- Patio & porch: Open, Porch
- Exterior features: Blacktop Driveway, Fully Fenced
- Fencing: Full
Lot
- Size: 7,840 sqft
- Dimensions: 50 x 157
- Features: Rectangular, Rectangular Lot, Residential Lot
Details
- Parcel number: 2626001192000001047000
- Special conditions: Standard
Construction
Type & style
- Home type: SingleFamily
- Architectural style: Colonial
- Property subtype: Single Family Residence
Materials
- Wood Siding, Copper Plumbing
- Foundation: Block
- Roof: Asphalt
Condition
- Resale
- Year built: 1927
Utilities & green energy
- Electric: Circuit Breakers
- Sewer: Connected
- Water: Connected, Public
- Utilities for property: Cable Available, High Speed Internet Available, Sewer Connected, Water Connected
Community & neighborhood
Location
- Region: Rochester
- Subdivision: Renouf Heights
Other
Other facts
- Listing terms: Cash,Conventional,FHA,VA Loan
Price history
| Date | Event | Price |
|---|---|---|
| 1/31/2024 | Sold | $189,900$132/sqft |
Source: | ||
| 12/13/2023 | Pending sale | $189,900$132/sqft |
Source: | ||
| 11/30/2023 | Contingent | $189,900$132/sqft |
Source: | ||
| 11/14/2023 | Price change | $189,900-5%$132/sqft |
Source: | ||
| 11/7/2023 | Listed for sale | $199,900+50.3%$139/sqft |
Source: | ||
Public tax history
| Year | Property taxes | Tax assessment |
|---|---|---|
| 2024 | -- | $134,000 |
| 2023 | -- | $134,000 |
| 2022 | -- | $134,000 |
Find assessor info on the county website
Neighborhood: 14624
Nearby schools
GreatSchools rating
- 6/10Paul Road SchoolGrades: K-5Distance: 3.2 mi
- 5/10Gates Chili Middle SchoolGrades: 6-8Distance: 1.6 mi
- 5/10Gates Chili High SchoolGrades: 9-12Distance: 1.7 mi
Schools provided by the listing agent
- District: Gates Chili
Source: NYSAMLSs. This data may not be complete. We recommend contacting the local school district to confirm school assignments for this home.
