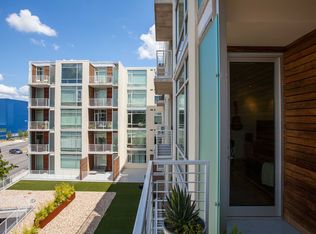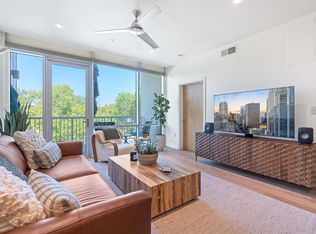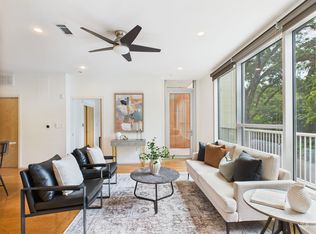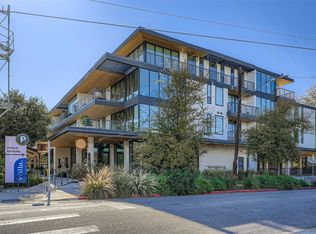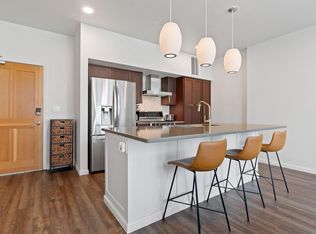SELLER WILLING TO CARRY BACK UP TO A 10% 2ND LIEN FOR A QUALIFIED BORROWER WITH AN ACCEPTABLE OFFER. Experience the best of Austin living in this expansive, open-concept condo located walking distance from Lady Bird Lake, Zilker Park, and Barton Springs. Situated in one of downtown Austin’s most sought-after mid-rise communities, this 4th-floor unit offers both convenience and tranquility in the heart of the city. Inside, enjoy generous square footage with a flexible layout ideal for modern living and entertaining with a large covered balcony awaiting you outside. Floor to ceiling windows fill the space with natural light, complementing the serene ambiance the building is known for. Residents benefit from exceptional amenities including 24-hour front desk concierge, fully equipped fitness center, resort-style pool and spa, outdoor grilling area, and a secured parking garage. This unit includes two dedicated parking spaces and a private storage closet—rare perks in downtown living. Whether you're seeking urban convenience or peaceful comfort, this condo offers the perfect blend of both in one of Austin's fastest-growing and most vibrant areas. Refrigerator and W/D convey. Seller paid interest rate buy down available.
Active
Price cut: $5.5K (10/31)
$539,000
210 Lee Barton Dr UNIT 415, Austin, TX 78704
1beds
1,002sqft
Est.:
Condominium
Built in 2006
-- sqft lot
$-- Zestimate®
$538/sqft
$680/mo HOA
What's special
Large covered balconyFloor to ceiling windowsFlexible layoutExpansive open-concept condo
- 227 days |
- 357 |
- 5 |
Zillow last checked: 8 hours ago
Listing updated: October 31, 2025 at 09:32am
Listed by:
Lauren Swift (512) 633-4330,
eXp Realty, LLC (888) 519-7431
Source: Unlock MLS,MLS#: 8914544
Tour with a local agent
Facts & features
Interior
Bedrooms & bathrooms
- Bedrooms: 1
- Bathrooms: 1
- Full bathrooms: 1
- Main level bedrooms: 1
Primary bedroom
- Features: Ceiling Fan(s)
- Level: Main
Primary bathroom
- Features: Double Vanity
- Level: Main
Kitchen
- Features: None
- Level: Main
Heating
- Central
Cooling
- Central Air
Appliances
- Included: Built-In Electric Oven, Dishwasher, Disposal, Gas Cooktop, Microwave, RNGHD, Refrigerator, Washer/Dryer Stacked
Features
- Breakfast Bar, Ceiling Fan(s), Double Vanity, No Interior Steps, Open Floorplan, Storage, Walk-In Closet(s)
- Flooring: Wood
- Windows: Blinds
Interior area
- Total interior livable area: 1,002 sqft
Video & virtual tour
Property
Parking
- Total spaces: 2
- Parking features: Assigned, Gated
- Garage spaces: 2
Accessibility
- Accessibility features: None
Features
- Levels: One
- Stories: 1
- Patio & porch: None
- Exterior features: Balcony
- Pool features: None
- Fencing: None
- Has view: Yes
- View description: City, Downtown
- Waterfront features: None
Lot
- Size: 400.75 Square Feet
- Features: Landscaped
Details
- Additional structures: None
- Parcel number: 01050209570000
- Special conditions: Standard
Construction
Type & style
- Home type: Condo
- Property subtype: Condominium
Materials
- Foundation: Slab
- Roof: Concrete
Condition
- Resale
- New construction: No
- Year built: 2006
Utilities & green energy
- Sewer: Public Sewer
- Water: Public
- Utilities for property: Electricity Connected, Internet-Fiber, Natural Gas Connected
Community & HOA
Community
- Features: BBQ Pit/Grill, Cluster Mailbox, Concierge, Conference/Meeting Room, Courtyard, Fitness Center, Garage Parking, Pool, Storage
- Subdivision: Bridges On The Park
HOA
- Has HOA: Yes
- Services included: See Remarks
- HOA fee: $680 monthly
- HOA name: Bridges on the Park
Location
- Region: Austin
Financial & listing details
- Price per square foot: $538/sqft
- Tax assessed value: $541,054
- Annual tax amount: $11,473
- Date on market: 5/2/2025
- Listing terms: Cash,Conventional,FHA
- Electric utility on property: Yes
Estimated market value
Not available
Estimated sales range
Not available
Not available
Price history
Price history
| Date | Event | Price |
|---|---|---|
| 10/31/2025 | Price change | $539,000-1%$538/sqft |
Source: | ||
| 10/14/2025 | Price change | $544,500-0.1%$543/sqft |
Source: | ||
| 9/12/2025 | Price change | $545,000-1.8%$544/sqft |
Source: | ||
| 8/14/2025 | Price change | $555,000-0.9%$554/sqft |
Source: | ||
| 7/11/2025 | Price change | $560,000-0.9%$559/sqft |
Source: | ||
Public tax history
Public tax history
| Year | Property taxes | Tax assessment |
|---|---|---|
| 2025 | -- | $541,054 -6.5% |
| 2024 | $11,474 +45.5% | $578,955 +8.4% |
| 2023 | $7,886 -5.3% | $533,906 +10% |
Find assessor info on the county website
BuyAbility℠ payment
Est. payment
$4,100/mo
Principal & interest
$2620
HOA Fees
$680
Other costs
$800
Climate risks
Neighborhood: Zilker
Nearby schools
GreatSchools rating
- 9/10Zilker Elementary SchoolGrades: PK-5Distance: 1.3 mi
- 6/10O Henry Middle SchoolGrades: 6-8Distance: 1.8 mi
- 7/10Austin High SchoolGrades: 9-12Distance: 0.9 mi
Schools provided by the listing agent
- Elementary: Zilker
- Middle: O Henry
- High: Austin
- District: Austin ISD
Source: Unlock MLS. This data may not be complete. We recommend contacting the local school district to confirm school assignments for this home.
- Loading
- Loading
