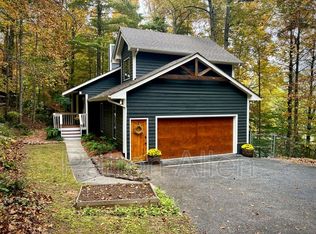Closed
$540,000
210 Laurel Ridge Rd #5, Asheville, NC 28805
3beds
1,969sqft
Single Family Residence
Built in 1987
0.77 Acres Lot
$582,400 Zestimate®
$274/sqft
$2,460 Estimated rent
Home value
$582,400
$547,000 - $623,000
$2,460/mo
Zestimate® history
Loading...
Owner options
Explore your selling options
What's special
Welcome to your tranquil oasis nestled in the picturesque Riceville Valley. Your dreams of one-level living are realized in this 3 bedroom, 2 bath meticulously maintained home. Featuring vaulted ceilings, a sunken living room, a wet bar, built ins and a spacious kitchen. Indulge in the joy of outdoor living with a thoughtfully designed screened porch, stone patio and easy to maintain grounds. Whether it's morning coffee or evening gatherings, this space invites you to savor the beauty of all seasons. Enjoy privacy provided by the landscape, with an array of wildlife. The two-car garage provides ample space for your vehicles and storage needs. You are convenient to the VA Hospital, the scenic Blue Ridge Parkway, the esteemed Warren Wilson College, and Downtown Asheville. See more home features for total list of updates including new roof 2019, Crawlspace Encapsulation 2023, New Kitchenaid downdraft Stove, Refinished hardwoods throughout.
Zillow last checked: 8 hours ago
Listing updated: December 28, 2023 at 02:17pm
Listing Provided by:
Claire Stanhope claire@townandmountain.com,
Town and Mountain Realty
Bought with:
Asha Hertel
Town and Mountain Realty
Source: Canopy MLS as distributed by MLS GRID,MLS#: 4050384
Facts & features
Interior
Bedrooms & bathrooms
- Bedrooms: 3
- Bathrooms: 2
- Full bathrooms: 2
- Main level bedrooms: 3
Primary bedroom
- Level: Main
Primary bedroom
- Level: Main
Bedroom s
- Level: Main
Bedroom s
- Level: Main
Bedroom s
- Level: Main
Bedroom s
- Level: Main
Bathroom full
- Level: Main
Bathroom full
- Level: Main
Breakfast
- Level: Main
Breakfast
- Level: Main
Dining room
- Features: Built-in Features, Vaulted Ceiling(s)
- Level: Main
Dining room
- Level: Main
Kitchen
- Features: Vaulted Ceiling(s)
- Level: Main
Kitchen
- Level: Main
Laundry
- Level: Main
Laundry
- Level: Main
Living room
- Features: Built-in Features, Wet Bar
- Level: Main
Living room
- Level: Main
Heating
- Forced Air, Natural Gas, Propane
Cooling
- Ceiling Fan(s), Central Air
Appliances
- Included: Dishwasher, Disposal, Down Draft, Dryer, Electric Range, Electric Water Heater, Filtration System, Microwave, Oven, Refrigerator, Washer
- Laundry: Inside, Laundry Room, Main Level
Features
- Breakfast Bar, Built-in Features, Kitchen Island, Pantry, Vaulted Ceiling(s)(s), Walk-In Closet(s), Wet Bar
- Flooring: Wood
- Windows: Insulated Windows, Skylight(s)
- Has basement: No
- Fireplace features: Gas, Kitchen, Living Room
Interior area
- Total structure area: 1,969
- Total interior livable area: 1,969 sqft
- Finished area above ground: 1,969
- Finished area below ground: 0
Property
Parking
- Total spaces: 4
- Parking features: Driveway, Attached Garage, Garage on Main Level
- Attached garage spaces: 2
- Uncovered spaces: 2
- Details: 2 car garage plus ample space for several guests to park in driveway.
Features
- Levels: One
- Stories: 1
- Patio & porch: Covered, Patio, Rear Porch, Screened
Lot
- Size: 0.77 Acres
- Features: Corner Lot, Private, Wooded
Details
- Parcel number: 976072706400000
- Zoning: R-1
- Special conditions: Standard
- Other equipment: Fuel Tank(s)
Construction
Type & style
- Home type: SingleFamily
- Architectural style: Contemporary
- Property subtype: Single Family Residence
Materials
- Wood
- Foundation: Crawl Space
- Roof: Shingle
Condition
- New construction: No
- Year built: 1987
Utilities & green energy
- Sewer: Septic Installed
- Water: City
- Utilities for property: Electricity Connected, Wired Internet Available
Community & neighborhood
Location
- Region: Asheville
- Subdivision: Laurel Ridge
HOA & financial
HOA
- Has HOA: Yes
- HOA fee: $500 annually
- Association name: Josh Drummond
- Association phone: 719-985-7044
Other
Other facts
- Listing terms: Cash,Conventional,FHA,VA Loan
- Road surface type: Concrete, Paved
Price history
| Date | Event | Price |
|---|---|---|
| 12/28/2023 | Sold | $540,000-1.8%$274/sqft |
Source: | ||
| 11/11/2023 | Price change | $550,000-2.6%$279/sqft |
Source: | ||
| 10/29/2023 | Price change | $564,500-0.1%$287/sqft |
Source: | ||
| 10/2/2023 | Price change | $565,000-1.7%$287/sqft |
Source: | ||
| 9/27/2023 | Price change | $575,000-4%$292/sqft |
Source: | ||
Public tax history
Tax history is unavailable.
Neighborhood: 28805
Nearby schools
GreatSchools rating
- 4/10Charles C Bell ElementaryGrades: PK-5Distance: 2.9 mi
- 8/10A C Reynolds MiddleGrades: 6-8Distance: 5.7 mi
- 7/10A C Reynolds HighGrades: PK,9-12Distance: 5.7 mi
Get a cash offer in 3 minutes
Find out how much your home could sell for in as little as 3 minutes with a no-obligation cash offer.
Estimated market value
$582,400
Get a cash offer in 3 minutes
Find out how much your home could sell for in as little as 3 minutes with a no-obligation cash offer.
Estimated market value
$582,400
