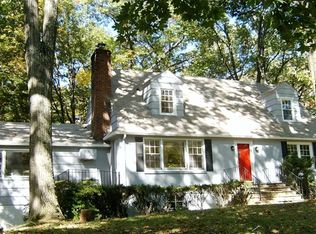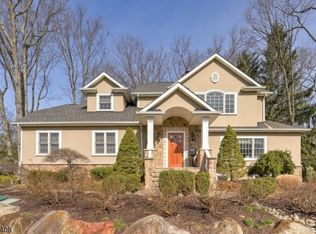This outstanding home uniquely located on a wooded lot bordered by parklands has been updated and expanded for today’s lifestyle. Originally built in 1912, this home maintains its craftsman charm with a seamless addition. Enter through the double doors to the enclosed front porch overlooking woods. Elaborate marble tile, 2 ceiling fans and a chandelier provide the perfect spot to enjoy summer evenings. A set of French doors lead to the formal living room adorned with priceless chestnut woodwork. The recessed fireplace is without a doubt the focal point of this grand room. Built-in original chestnut bookcases, parquet wood flooring, 2 chandeliers and French doors leading to the wrap around deck set the stage for large scale entertaining. The impressive dining room with chestnut woodwork, built-in china cabinet and spacious bay window, flows into the kitchen through pocket doors leading to the breakfast room and a swinging door leading to the main kitchen area. The L shaped kitchen flows from a serving buffet to a breakfast island opening to the breakfast room. Wood flooring, Silestone and granite, double wall ovens, stainless steel appliances plus a walk-in custom pantry equip this kitchen for a serious cook. A newly updated full bath is located in the mudroom space off the kitchen. The large family room opens to the kitchen. Bathed in sunlight from the wall of windows, this large gathering space has wood flooring, storage cabinets, a fireplace with marble surround and French doors leading to the wrap around deck. A double-sided staircase leads to the second level. 3 Bedrooms are found on this level. The master suite boasts French doors leading to the side deck and a spacious dressing area with 2 large closets. The second bedroom on this level also has access to the second level deck. The newly renovated hall bath is enhanced with marble and subway tiles, a glass enclosed shower with large rain head and a skylight. The third level provides 3 more bedrooms plus a stunning, freshly renovated bath. The largest bedroom on this level could be used as an alternative master bedroom with its deep closet and close proximity to the new bath. Additional space is available in the walkout lower level. The new addition added a large recreation room . The original basement has been finished and includes a large “pool table” room with wet bar area, a finished storage room and a laundry area. Adjacent to the home is the detached 3-car garage with a home office above. Beautifully finished, the office offers the perfect space to work from home. Tucked into a wooded lot bordered by borough land on 2 sides, the home offers absolute privacy and wooded views just steps from the Boulevard walking path and the town beach. Professional landscaping enhances the curb appeal and evergreens border the front enhancing the sense of privacy. The long driveway is lit with lampposts and the front blue stone walkway leads to a charming front patio. Updated, expanded and perfectly sited bordering town land, this home is the ideal abode to enjoy the award winning town of Mountain Lakes. Top schools, 9 lakes, walking paths, parklands, public tennis courts and the small town feel are what you will find in Mountain Lakes. Updates, plenty of space, a level yard and charm from a bygone era are what you will find at 201 Laurel Hill Road.
This property is off market, which means it's not currently listed for sale or rent on Zillow. This may be different from what's available on other websites or public sources.

