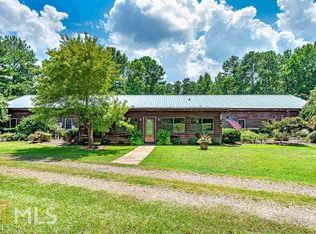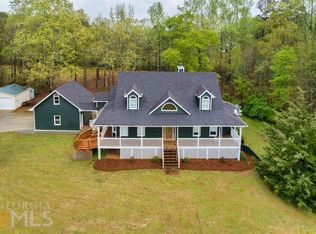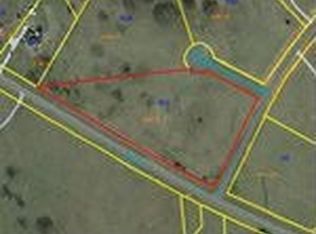Travel up the winding driveway to this showstopping home, situated on 5 acres, complete with a finished basement and pool. Minutes from the charming town of Social Circle, this property boasts his and her master bathrooms (you really HAVE to see this!) and closets (with laundry room in master), 3 additional bedrooms on the second floor (along with a playroom, laundry room, and 2 full baths), a gorgeous bright kitchen with quartz counter tops, and an expansive deck overlooking the pool (and great for entertaining). As you enter the basement, you will walk directly into a game/movie room, with 2 bedrooms and 2 full baths, large living room, full kitchen, 2 storage rooms, and a panic room. From there, walk into the outdoor area, with a pool and additional bathroom for outside use. This custom home has everything you would put on your "dream home" list. The homeowners have truly thought of everything. Living in Social Circle, you are central to shopping in Monroe, Athens, Conyers, and Covington. Social Circle also houses the Social Circle Theater, Fox Winery, and is minutes from beautiful Hard Labor Creek State Park, where you can enjoy horseback riding, golf, putt putt, hiking, fishing, and bike trails. Instacart delivers here!
This property is off market, which means it's not currently listed for sale or rent on Zillow. This may be different from what's available on other websites or public sources.


