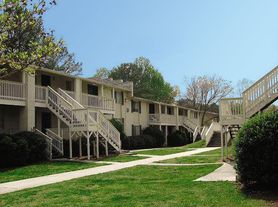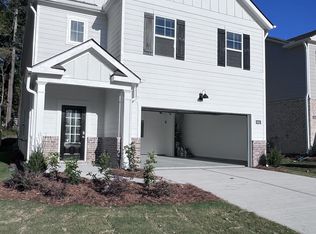BRAND NEW MABLETON -ASHTON WOOD TOWNHOME for RENT $2475. Ready to move in Plan features an open-concept main floor, anchored by a gourmet kitchen with stainless-steel appliances and a spacious island. The kitchen flows effortlessly into the dining and family rooms, creating a warm and inviting atmosphere perfect for everyday living and special gatherings.. With three bedrooms and two-and-a-half baths, it offers ample space for relaxation. Upstairs, you'll find the expansive Primary Suite, complete with a large walk-in closet and a sophisticated en-suite bathroom featuring a double vanity. Two additional bedrooms, a full bath, and a convenient walk-in laundry room complete the second floor, providing functionality and ease at every turn.The lsmall loft space provides perfect work space or kids play area. Conveniently located just off Mableton Parkway, the community provides a playground and dog parka quiet retreat from the city. Residents will enjoy easy access to major highways, including Highway 78, I-20, and I-285, making commuting simple. Nearby shopping and everyday conveniences are also just minutes away. Income 3x of rent. Credit score 600 and above.
Listings identified with the FMLS IDX logo come from FMLS and are held by brokerage firms other than the owner of this website. The listing brokerage is identified in any listing details. Information is deemed reliable but is not guaranteed. 2025 First Multiple Listing Service, Inc.
Townhouse for rent
Accepts Zillow applications
$2,475/mo
210 Kinship Dr, Mableton, GA 30126
3beds
1,800sqft
Price may not include required fees and charges.
Townhouse
Available now
Cats, dogs OK
Zoned, ceiling fan
In unit laundry
Attached garage parking
Central
What's special
- 17 days |
- -- |
- -- |
Travel times
Facts & features
Interior
Bedrooms & bathrooms
- Bedrooms: 3
- Bathrooms: 3
- Full bathrooms: 2
- 1/2 bathrooms: 1
Heating
- Central
Cooling
- Zoned, Ceiling Fan
Appliances
- Included: Dishwasher, Disposal, Dryer, Microwave, Oven, Range, Refrigerator, Washer
- Laundry: In Unit, Laundry Room, Upper Level
Features
- Ceiling Fan(s), Double Vanity, High Ceilings 9 ft Main, High Ceilings 9 ft Upper, High Speed Internet, Walk In Closet, Walk-In Closet(s)
- Flooring: Carpet, Hardwood
Interior area
- Total interior livable area: 1,800 sqft
Video & virtual tour
Property
Parking
- Parking features: Attached, Driveway, Garage, Covered
- Has attached garage: Yes
- Details: Contact manager
Features
- Stories: 2
- Exterior features: Contact manager
Construction
Type & style
- Home type: Townhouse
- Property subtype: Townhouse
Materials
- Roof: Composition
Condition
- Year built: 2025
Building
Management
- Pets allowed: Yes
Community & HOA
Community
- Features: Playground
Location
- Region: Mableton
Financial & listing details
- Lease term: 12 Months
Price history
| Date | Event | Price |
|---|---|---|
| 11/1/2025 | Listed for rent | $2,475+2.1%$1/sqft |
Source: FMLS GA #7674745 | ||
| 10/31/2025 | Listing removed | $2,425$1/sqft |
Source: Zillow Rentals | ||
| 10/30/2025 | Sold | $343,225-8.4%$191/sqft |
Source: | ||
| 10/18/2025 | Price change | $2,425-1%$1/sqft |
Source: Zillow Rentals | ||
| 10/11/2025 | Listed for rent | $2,450$1/sqft |
Source: Zillow Rentals | ||

