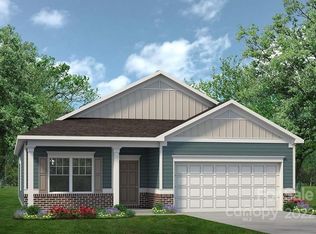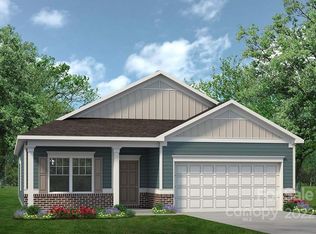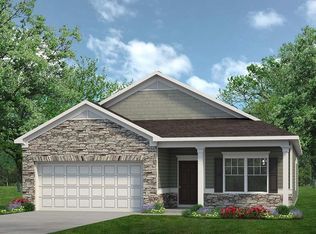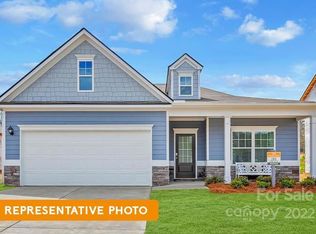Sold for $348,500 on 04/26/23
$348,500
210 Kerri Dawn Ln, Locust, NC 28097
3beds
1,701sqft
SingleFamily
Built in 2022
9,583 Square Feet Lot
$376,300 Zestimate®
$205/sqft
$2,231 Estimated rent
Home value
$376,300
$357,000 - $395,000
$2,231/mo
Zestimate® history
Loading...
Owner options
Explore your selling options
What's special
Designed for single story living, The Pearson ranch plan is open and spacious.. This 3 bedroom, 2 bath home offers a private entry to the rear master suite, with the secondary bedrooms in the front of the home separated by the hall bath. The Chef's dream kitchen that adjoins the family room includes an EXPANSIVE Island perfect for gatherings and features stainless appliances, granite countertops, tile backsplash, and 36" white cabinets. The primary suite has a oversized shower, dual vanities, water closet and closet. Mud room and laundry just off the garage entry to maximize organization. Homeowners enjoy a perfect blend of quiet suburban lifestyle with walkable access to Locust Town Center with a host of shopping, dining and entertainment options. Ask about our contribution towards closing costs on this final opportunity home. It will save you thousands at closing.
Facts & features
Interior
Bedrooms & bathrooms
- Bedrooms: 3
- Bathrooms: 2
- Full bathrooms: 2
Heating
- Other
Cooling
- Central
Features
- Has fireplace: Yes
Interior area
- Total interior livable area: 1,701 sqft
Property
Parking
- Total spaces: 2
- Parking features: Garage - Attached
Features
- Exterior features: Other, Brick
Lot
- Size: 9,583 sqft
Details
- Parcel number: 557503231960
Construction
Type & style
- Home type: SingleFamily
Materials
- Stone
- Foundation: Slab
- Roof: Composition
Condition
- New construction: No
- Year built: 2022
Community & neighborhood
Location
- Region: Locust
Price history
| Date | Event | Price |
|---|---|---|
| 4/26/2023 | Sold | $348,500-0.4%$205/sqft |
Source: Public Record | ||
| 3/1/2023 | Price change | $349,781-3.5%$206/sqft |
Source: | ||
| 12/22/2022 | Price change | $362,350+0.1%$213/sqft |
Source: | ||
| 11/25/2022 | Listed for sale | $361,950$213/sqft |
Source: | ||
Public tax history
| Year | Property taxes | Tax assessment |
|---|---|---|
| 2024 | $2,490 +661.4% | $228,410 +661.4% |
| 2023 | $327 | $30,000 |
Find assessor info on the county website
Neighborhood: 28097
Nearby schools
GreatSchools rating
- 9/10Locust Elementary SchoolGrades: K-5Distance: 0.8 mi
- 6/10West Stanly Middle SchoolGrades: 6-8Distance: 2.9 mi
- 5/10West Stanly High SchoolGrades: 9-12Distance: 4.9 mi
Schools provided by the listing agent
- Elementary: Locust Elementary School
- Middle: West Stanly Middle School
- High: West Stanly High School
- District: Stanly Co SD
Source: The MLS. This data may not be complete. We recommend contacting the local school district to confirm school assignments for this home.
Get a cash offer in 3 minutes
Find out how much your home could sell for in as little as 3 minutes with a no-obligation cash offer.
Estimated market value
$376,300
Get a cash offer in 3 minutes
Find out how much your home could sell for in as little as 3 minutes with a no-obligation cash offer.
Estimated market value
$376,300



