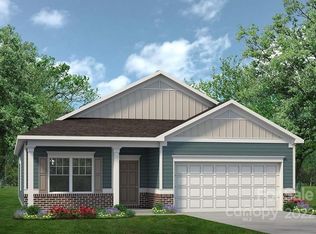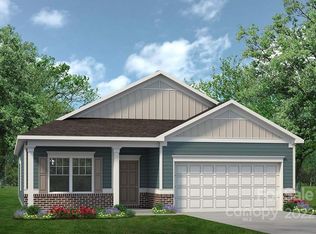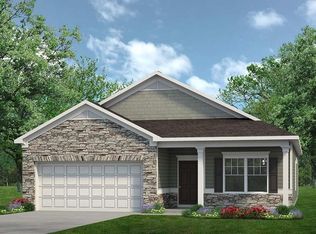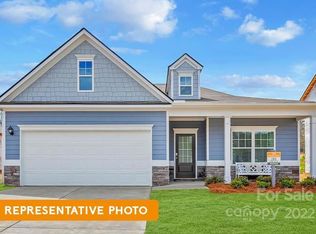Closed
$348,281
210 Kerri Dawn Ln #178, Locust, NC 28097
3beds
1,701sqft
Single Family Residence
Built in 2023
0.22 Acres Lot
$379,400 Zestimate®
$205/sqft
$2,224 Estimated rent
Home value
$379,400
$360,000 - $398,000
$2,224/mo
Zestimate® history
Loading...
Owner options
Explore your selling options
What's special
Designed for single story living, The Pearson ranch plan is open and spacious. This 3 bedroom, 2 bath home offers a private entry to the rear master suite, with the secondary bedrooms in the front of the home separated by the hall bath. The Chef’s dream kitchen that adjoins the family room includes an EXPANSIVE Island perfect for gatherings and features stainless appliances, granite countertops, tile backsplash, and 36” white cabinets. The primary suite has a oversized shower, dual vanities, water closet and closet. Mud room and laundry just off the garage entry to maximize organization. Homeowners enjoy a perfect blend of quiet suburban lifestyle with walkable access to Locust Town Center with a host of shopping, dining and entertainment options. Ask about our contribution towards closing costs on this final opportunity home. It will save you thousands at closing.
Zillow last checked: 8 hours ago
Listing updated: April 26, 2023 at 01:08pm
Listing Provided by:
Jamie Warner jwarner@smithdouglas.com,
SDH Charlotte LLC
Bought with:
Cindy Greene
EXP Realty LLC
Source: Canopy MLS as distributed by MLS GRID,MLS#: 3925322
Facts & features
Interior
Bedrooms & bathrooms
- Bedrooms: 3
- Bathrooms: 2
- Full bathrooms: 2
- Main level bedrooms: 3
Bedroom s
- Level: Main
Bathroom full
- Level: Main
Dining area
- Level: Main
Family room
- Level: Main
Kitchen
- Level: Main
Laundry
- Level: Main
Other
- Level: Main
Heating
- Forced Air, Natural Gas
Cooling
- Zoned
Appliances
- Included: Dishwasher, Disposal, Electric Water Heater, Microwave, Plumbed For Ice Maker
- Laundry: Electric Dryer Hookup, Main Level
Features
- Open Floorplan, Pantry, Walk-In Closet(s)
- Flooring: Carpet, Vinyl
- Has basement: No
Interior area
- Total structure area: 1,701
- Total interior livable area: 1,701 sqft
- Finished area above ground: 1,701
- Finished area below ground: 0
Property
Parking
- Total spaces: 2
- Parking features: Attached Garage, Garage on Main Level
- Attached garage spaces: 2
Features
- Levels: One
- Stories: 1
- Patio & porch: Covered, Front Porch
- Waterfront features: None
Lot
- Size: 0.22 Acres
- Features: Wooded
Details
- Parcel number: 557503138320
- Zoning: Res
- Special conditions: Standard
Construction
Type & style
- Home type: SingleFamily
- Architectural style: Ranch
- Property subtype: Single Family Residence
Materials
- Fiber Cement
- Foundation: Slab
- Roof: Shingle
Condition
- New construction: Yes
- Year built: 2023
Details
- Builder model: Pearson E
- Builder name: Smith Douglas Homes
Utilities & green energy
- Sewer: Public Sewer
- Water: County Water
Community & neighborhood
Community
- Community features: Sidewalks, Street Lights
Location
- Region: Locust
- Subdivision: Locust Town Center
HOA & financial
HOA
- Has HOA: Yes
- HOA fee: $62 annually
Other
Other facts
- Listing terms: Cash,Conventional,FHA,USDA Loan,VA Loan
- Road surface type: Concrete
Price history
| Date | Event | Price |
|---|---|---|
| 4/26/2023 | Sold | $348,281-0.4%$205/sqft |
Source: | ||
| 3/6/2023 | Pending sale | $349,781$206/sqft |
Source: | ||
| 2/28/2023 | Price change | $349,781-3.5%$206/sqft |
Source: | ||
| 12/21/2022 | Price change | $362,350+0.1%$213/sqft |
Source: | ||
| 11/23/2022 | Listed for sale | $361,950$213/sqft |
Source: | ||
Public tax history
Tax history is unavailable.
Neighborhood: 28097
Nearby schools
GreatSchools rating
- 9/10Locust Elementary SchoolGrades: K-5Distance: 0.8 mi
- 6/10West Stanly Middle SchoolGrades: 6-8Distance: 2.9 mi
- 5/10West Stanly High SchoolGrades: 9-12Distance: 4.9 mi
Schools provided by the listing agent
- Elementary: Locust
- Middle: West Stanly
- High: West Stanly
Source: Canopy MLS as distributed by MLS GRID. This data may not be complete. We recommend contacting the local school district to confirm school assignments for this home.
Get a cash offer in 3 minutes
Find out how much your home could sell for in as little as 3 minutes with a no-obligation cash offer.
Estimated market value
$379,400
Get a cash offer in 3 minutes
Find out how much your home could sell for in as little as 3 minutes with a no-obligation cash offer.
Estimated market value
$379,400



