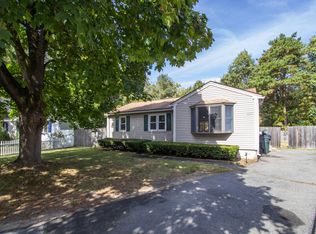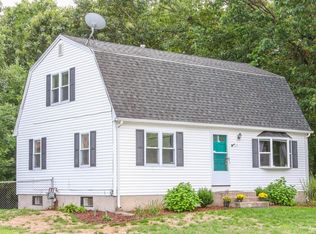Privately set on a pretty street and close to Western New England University is this 4 bedroom, 3 bath cape style home with finished basement! You'll love the newly remodeled kitchen with beautiful stainless appliances and granite counters with lots of cabinets and large dining area with sliders to backyard. The large living room has hardwood floors and a picture window, a full bath and two bedrooms that complete the downstairs level. Upstairs there's 2 large bedrooms and another half bath. The finished basement has a front to back family room with wall to wall carpeting, there's lots of added storage and a large laundry room and an additional room, perfect for a study or den. The yard is private and fenced in. Sellers in process of moving so more pictures coming soon! Roof has 30 yr architectural shingles & was replaced approximately 12 yrs ago, APO. Interior is in process of being freshly painted.
This property is off market, which means it's not currently listed for sale or rent on Zillow. This may be different from what's available on other websites or public sources.

