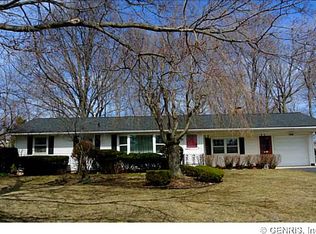Closed
$260,000
210 Kartes Dr, Rochester, NY 14616
4beds
1,756sqft
Single Family Residence
Built in 1961
0.28 Acres Lot
$275,100 Zestimate®
$148/sqft
$2,538 Estimated rent
Maximize your home sale
Get more eyes on your listing so you can sell faster and for more.
Home value
$275,100
$253,000 - $300,000
$2,538/mo
Zestimate® history
Loading...
Owner options
Explore your selling options
What's special
Check out this beautiful 4 bed 1.5 bath 1,756 sqft colonial with GREECE SCHOOLS! HUGE tree lined, fully fenced wooded lot with paver patio perfect for those pet lovers! Large open floor plan with luxury plank throughout the first floor. Eat-in kitchen/dining area with tons of counter space. HUGE pantry and FIRST FLOOR LAUNDRY option available ! Additional second family room or office w glass French doors! Second floor has 4 large bedrooms and refinished hardwood floors! Fresh paint inside and out, sealed driveway. Roof, water heater, furnace/ AC and fence all within 10 years! Conveniently located near expressways, shopping and grocery stores. *Front and backyard invisible fence* This is a must see! Delayed negotiations until Monday 10/14/24 at 10am . Open house Saturday 1-3pm
Zillow last checked: 8 hours ago
Listing updated: December 08, 2024 at 06:28am
Listed by:
Angelo J. Prestigiacomo 585-509-2645,
Blue Arrow Real Estate
Bought with:
Irene S. Bennett, 30BE0766146
Howard Hanna
Source: NYSAMLSs,MLS#: R1570919 Originating MLS: Rochester
Originating MLS: Rochester
Facts & features
Interior
Bedrooms & bathrooms
- Bedrooms: 4
- Bathrooms: 2
- Full bathrooms: 1
- 1/2 bathrooms: 1
- Main level bathrooms: 1
Bedroom 1
- Level: Second
Bedroom 1
- Level: Second
Bedroom 2
- Level: Second
Bedroom 2
- Level: Second
Bedroom 3
- Level: Second
Bedroom 3
- Level: Second
Bedroom 4
- Level: Second
Bedroom 4
- Level: Second
Heating
- Gas, Forced Air
Cooling
- Central Air
Appliances
- Included: Dryer, Dishwasher, Gas Oven, Gas Range, Gas Water Heater, Washer
- Laundry: In Basement, Main Level
Features
- Den, Separate/Formal Dining Room, Eat-in Kitchen, Separate/Formal Living Room
- Flooring: Ceramic Tile, Hardwood, Laminate, Varies
- Basement: Full
- Has fireplace: No
Interior area
- Total structure area: 1,756
- Total interior livable area: 1,756 sqft
Property
Parking
- Total spaces: 2
- Parking features: Attached, Garage, Garage Door Opener
- Attached garage spaces: 2
Features
- Levels: Two
- Stories: 2
- Exterior features: Blacktop Driveway, Fully Fenced
- Fencing: Full
Lot
- Size: 0.28 Acres
- Dimensions: 90 x 130
- Features: Residential Lot, Wooded
Details
- Parcel number: 2628000600500001016000
- Special conditions: Standard
Construction
Type & style
- Home type: SingleFamily
- Architectural style: Colonial
- Property subtype: Single Family Residence
Materials
- Composite Siding, Copper Plumbing
- Foundation: Block
- Roof: Asphalt
Condition
- Resale
- Year built: 1961
Utilities & green energy
- Electric: Circuit Breakers
- Sewer: Connected
- Water: Connected, Public
- Utilities for property: Cable Available, High Speed Internet Available, Sewer Connected, Water Connected
Community & neighborhood
Location
- Region: Rochester
- Subdivision: West Mdws Acres
Other
Other facts
- Listing terms: Cash,Conventional,FHA,VA Loan
Price history
| Date | Event | Price |
|---|---|---|
| 12/6/2024 | Sold | $260,000+8.4%$148/sqft |
Source: | ||
| 10/15/2024 | Pending sale | $239,900$137/sqft |
Source: | ||
| 10/9/2024 | Listed for sale | $239,900+122.1%$137/sqft |
Source: | ||
| 4/7/2015 | Sold | $108,000-10%$62/sqft |
Source: Public Record Report a problem | ||
| 11/15/2014 | Listing removed | $120,000$68/sqft |
Source: Keller Williams Realty Greater Rochester #R250766 Report a problem | ||
Public tax history
| Year | Property taxes | Tax assessment |
|---|---|---|
| 2024 | -- | $151,300 |
| 2023 | -- | $151,300 +12.5% |
| 2022 | -- | $134,500 |
Find assessor info on the county website
Neighborhood: 14616
Nearby schools
GreatSchools rating
- 5/10Brookside Elementary School CampusGrades: K-5Distance: 2.3 mi
- 5/10Arcadia Middle SchoolGrades: 6-8Distance: 0.7 mi
- 6/10Arcadia High SchoolGrades: 9-12Distance: 0.7 mi
Schools provided by the listing agent
- District: Greece
Source: NYSAMLSs. This data may not be complete. We recommend contacting the local school district to confirm school assignments for this home.
