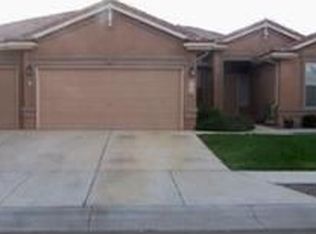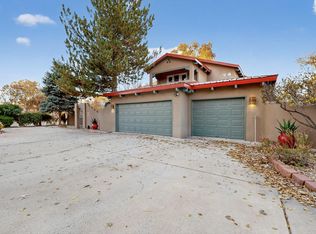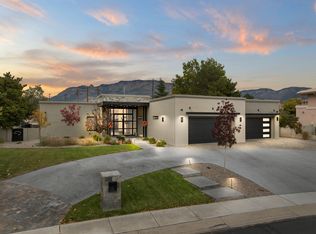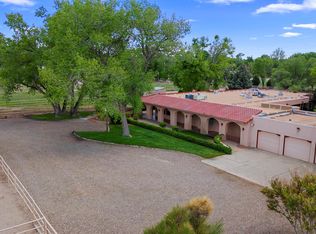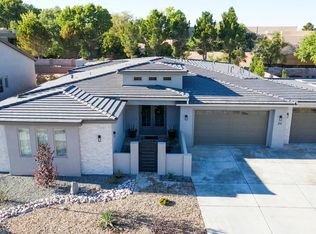Experience the perfect blend of privacy, luxury, and equestrian excellence with this stunning North Valley horse property formerly owned by Bobby Unser. This 2.5-acre estate offers breathtaking mountain views, creating a peaceful retreat. At the heart of this gated property is a beautifully remodeled 3,100+ sq. ft. home, featuring 4 bedrooms, 3 full baths, and an oversized 2-car garage. Modern living, with a cozy fireplace in the living area, extensive storage and high-end finishes that elevate every space. One bedroom boasts its own private entrance and full bath, perfect for a guest suite or home office.Equestrian enthusiasts will enjoy a 5,000 sf, 8-horse stall barn, tack room, and ample space OR convert barn to a garage to house a fine car collection. The possibilities are endless!
For sale
$1,975,000
210 Josefita Rd NE, Albuquerque, NM 87113
4beds
3,191sqft
Est.:
Single Family Residence
Built in 1982
2.45 Acres Lot
$1,883,600 Zestimate®
$619/sqft
$-- HOA
What's special
Cozy fireplaceTack roomGated propertyGuest suiteHome officeHigh-end finishesPrivate entrance
- 244 days |
- 573 |
- 25 |
Zillow last checked: 8 hours ago
Listing updated: December 26, 2025 at 07:41am
Listed by:
Mel Candelaria 505-263-2867,
RE/MAX SELECT 505-265-5111
Source: SWMLS,MLS#: 1084389
Tour with a local agent
Facts & features
Interior
Bedrooms & bathrooms
- Bedrooms: 4
- Bathrooms: 3
- Full bathrooms: 3
Primary bedroom
- Level: Main
- Area: 254.38
- Dimensions: 15.8 x 16.1
Bedroom 2
- Level: Main
- Area: 170.61
- Dimensions: 14.1 x 12.1
Bedroom 3
- Level: Main
- Area: 165.92
- Dimensions: 12.2 x 13.6
Bedroom 4
- Level: Main
- Area: 169
- Dimensions: 13 x 13
Dining room
- Level: Main
- Area: 155.66
- Dimensions: 18.1 x 8.6
Kitchen
- Level: Main
- Area: 237.6
- Dimensions: 13.2 x 18
Living room
- Level: Main
- Area: 441.6
- Dimensions: 27.6 x 16
Heating
- Ductless, Electric
Cooling
- Ductless, Multi Units
Appliances
- Included: Dryer, Dishwasher, Free-Standing Electric Range, Microwave, Range Hood, Self Cleaning Oven, Wine Cooler, Washer
- Laundry: Electric Dryer Hookup
Features
- Bookcases, Dual Sinks, Garden Tub/Roman Tub, High Speed Internet, Home Office, In-Law Floorplan, Kitchen Island, Living/Dining Room, Main Level Primary, Pantry, Smart Camera(s)/Recording, Skylights, Separate Shower, Water Closet(s), Walk-In Closet(s)
- Flooring: Tile
- Windows: Double Pane Windows, Insulated Windows, Skylight(s)
- Has basement: No
- Number of fireplaces: 1
Interior area
- Total structure area: 3,191
- Total interior livable area: 3,191 sqft
Video & virtual tour
Property
Parking
- Total spaces: 2
- Parking features: Attached, Finished Garage, Garage, Oversized
- Attached garage spaces: 2
Accessibility
- Accessibility features: None
Features
- Levels: One
- Stories: 1
- Exterior features: Fully Fenced, RV Parking/RV Hookup, Smart Camera(s)/Recording, Sprinkler/Irrigation, Propane Tank - Owned, Private Entrance
- Fencing: Gate
- Has view: Yes
Lot
- Size: 2.45 Acres
- Features: Lawn, Landscaped, Sprinklers Automatic, Sprinklers Partial, Sprinkler System, Trees, Views, Xeriscape
Details
- Additional structures: Barn(s), Corral(s), Stable(s), Shed(s)
- Parcel number: 101606315622030241
- Zoning description: A-1
Construction
Type & style
- Home type: SingleFamily
- Property subtype: Single Family Residence
Materials
- Brick
- Foundation: Slab
- Roof: Shingle
Condition
- Resale
- New construction: No
- Year built: 1982
Utilities & green energy
- Sewer: Septic Tank
- Water: Public
- Utilities for property: Electricity Connected, Natural Gas Not Available, Propane, Water Connected
Green energy
- Energy generation: None
- Water conservation: Water-Smart Landscaping
Community & HOA
Community
- Security: Security Gate, Smoke Detector(s)
Location
- Region: Albuquerque
Financial & listing details
- Price per square foot: $619/sqft
- Annual tax amount: $6,476
- Date on market: 5/22/2025
- Cumulative days on market: 187 days
- Listing terms: Cash,Conventional
- Road surface type: Asphalt, Dirt
Estimated market value
$1,883,600
$1.79M - $1.98M
$3,370/mo
Price history
Price history
| Date | Event | Price |
|---|---|---|
| 10/3/2025 | Listed for sale | $1,975,000$619/sqft |
Source: | ||
| 9/4/2025 | Pending sale | $1,975,000$619/sqft |
Source: | ||
| 6/19/2025 | Price change | $1,975,000-14.1%$619/sqft |
Source: | ||
| 5/23/2025 | Listed for sale | $2,300,000$721/sqft |
Source: | ||
Public tax history
Public tax history
Tax history is unavailable.BuyAbility℠ payment
Est. payment
$9,764/mo
Principal & interest
$7658
Property taxes
$1415
Home insurance
$691
Climate risks
Neighborhood: North Valley
Nearby schools
GreatSchools rating
- 4/10Mission Avenue Elementary SchoolGrades: PK-5Distance: 1.7 mi
- 4/10Taft Middle SchoolGrades: 6-8Distance: 1.6 mi
- 4/10Valley High SchoolGrades: 9-12Distance: 3.8 mi
Schools provided by the listing agent
- Elementary: Mission Avenue
- Middle: Taft
- High: Valley
Source: SWMLS. This data may not be complete. We recommend contacting the local school district to confirm school assignments for this home.
