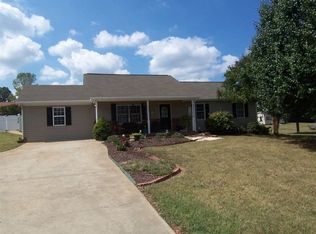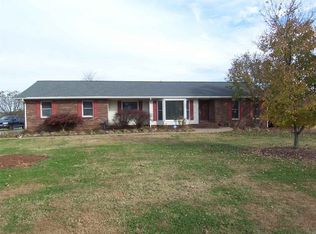Closed
$366,500
210 Jones Rd, Shelby, NC 28150
3beds
1,704sqft
Single Family Residence
Built in 1998
0.98 Acres Lot
$377,000 Zestimate®
$215/sqft
$1,676 Estimated rent
Home value
$377,000
$358,000 - $396,000
$1,676/mo
Zestimate® history
Loading...
Owner options
Explore your selling options
What's special
Ranch home with split bedroom floor plan. This home is nestled on a quiet dead end street. The rooms are spacious. Open kitchen, family room & breakfast. Primary bedroom has a large cedar closet and in the bath there is a separate shower with all around sprayers and jacuzzi tub. Relax out back on your oversized screen in porch and deck. The backyard is fenced with a great play area. Home has a two car attached garage and there is a separate detached garage/shop that has heat. Behind the detached garage is a firepit. Attic is floored with shelving. Roof replace in 2016. Crawl space is encapsulated. Convenient to Hwy74 Bypass
Zillow last checked: 8 hours ago
Listing updated: May 05, 2023 at 01:28pm
Listing Provided by:
Denise Wright denise.wright1@coldwellbanker.com,
Coldwell Banker Mountain View
Bought with:
Justin Huitt
Huitt Realty LLC
Source: Canopy MLS as distributed by MLS GRID,MLS#: 3924731
Facts & features
Interior
Bedrooms & bathrooms
- Bedrooms: 3
- Bathrooms: 2
- Full bathrooms: 2
- Main level bedrooms: 3
Primary bedroom
- Level: Main
Bedroom s
- Level: Main
Bathroom full
- Level: Main
Breakfast
- Level: Main
Family room
- Level: Main
Kitchen
- Level: Main
Laundry
- Level: Main
Heating
- Heat Pump
Cooling
- Ceiling Fan(s), Heat Pump
Appliances
- Included: Dishwasher, Electric Range, Electric Water Heater, Microwave
- Laundry: Laundry Closet, Main Level
Features
- Attic Other, Tray Ceiling(s)(s), Walk-In Closet(s)
- Flooring: Laminate, Tile
- Has basement: No
- Attic: Other
Interior area
- Total structure area: 1,704
- Total interior livable area: 1,704 sqft
- Finished area above ground: 1,704
- Finished area below ground: 0
Property
Parking
- Total spaces: 2
- Parking features: Attached Garage, Detached Garage, Garage on Main Level
- Attached garage spaces: 2
Features
- Levels: One
- Stories: 1
- Patio & porch: Front Porch, Rear Porch, Screened
- Fencing: Fenced
Lot
- Size: 0.98 Acres
- Dimensions: 220 x 192 x 220 x 186
- Features: Level, Paved
Details
- Additional structures: Workshop
- Parcel number: 46270
- Zoning: R15
- Special conditions: Standard
Construction
Type & style
- Home type: SingleFamily
- Architectural style: Ranch
- Property subtype: Single Family Residence
Materials
- Brick Partial, Vinyl
- Foundation: Crawl Space
- Roof: Shingle
Condition
- New construction: No
- Year built: 1998
Utilities & green energy
- Sewer: Septic Installed
- Water: Public
Community & neighborhood
Location
- Region: Shelby
- Subdivision: Wingate Acres
Other
Other facts
- Listing terms: Cash,Conventional,FHA,VA Loan
- Road surface type: Concrete, Paved
Price history
| Date | Event | Price |
|---|---|---|
| 5/5/2023 | Sold | $366,500+0.4%$215/sqft |
Source: | ||
| 3/7/2023 | Price change | $365,000-2.7%$214/sqft |
Source: | ||
| 12/30/2022 | Price change | $375,000-6%$220/sqft |
Source: | ||
| 11/21/2022 | Listed for sale | $399,000+106.8%$234/sqft |
Source: | ||
| 12/30/2016 | Listing removed | $192,900$113/sqft |
Source: CENTURY 21 Dedmon Properties #57963 Report a problem | ||
Public tax history
| Year | Property taxes | Tax assessment |
|---|---|---|
| 2024 | $1,607 | $200,025 |
| 2023 | $1,607 | $200,025 |
| 2022 | $1,607 +6.6% | $200,025 +6.7% |
Find assessor info on the county website
Neighborhood: 28150
Nearby schools
GreatSchools rating
- 9/10Springmore ElementaryGrades: PK-5Distance: 2.5 mi
- 3/10Crest Mid School Of TechnologyGrades: 6-8Distance: 3 mi
- 7/10Crest High SchoolGrades: 9-12Distance: 3.3 mi
Schools provided by the listing agent
- Middle: Crest
Source: Canopy MLS as distributed by MLS GRID. This data may not be complete. We recommend contacting the local school district to confirm school assignments for this home.

Get pre-qualified for a loan
At Zillow Home Loans, we can pre-qualify you in as little as 5 minutes with no impact to your credit score.An equal housing lender. NMLS #10287.

