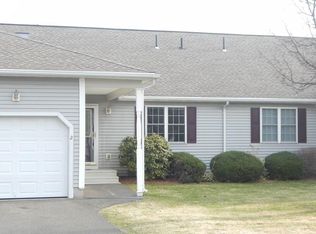Stunning, wonderful, charming & beautiful can easily describe this 100% move in condition condo located in the highly sought after Westwood complex. Updated & spacious kitchen w/ stainless steel appliances (frig only 1 yr old), plenty of cabinet & counters place, pantry closet, dining area / breakfast bar, recessed lighting, under cabinet lighting, tile back splash & crown molding. The large & wonderful combo dining room / living room has desirable bamboo cherry flooring & a sliding door leading to your private patio area. A updated 1/2 bath & laundry hookups compliment the 1st floor. Both bedrooms are over sized w/ cathedral ceilings. The master bedroom also has a walk-in closet. Updated large full bath w/ a huge vanity! Want more? Attached garage, low condo fee, beautifully finished basement w/ an updated full bath & storage area, covered front porch, gas heat & hot water, central A/C, impeccably maintained complex w/ pretty landscaping. Nothing to do but move right in!
This property is off market, which means it's not currently listed for sale or rent on Zillow. This may be different from what's available on other websites or public sources.

