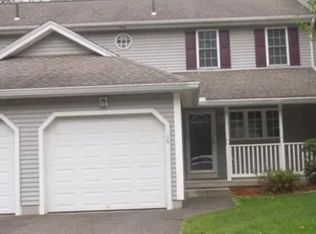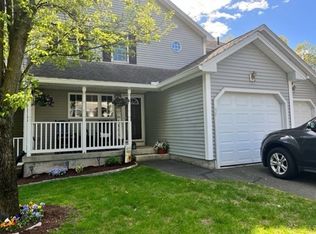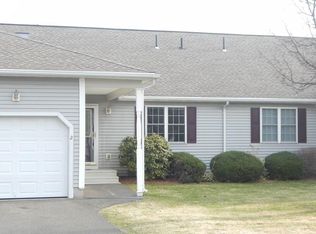Sold for $331,000 on 10/18/24
$331,000
210 Johnson Rd APT 36, Chicopee, MA 01022
2beds
1,820sqft
Condominium
Built in 2002
-- sqft lot
$344,500 Zestimate®
$182/sqft
$2,048 Estimated rent
Home value
$344,500
$310,000 - $382,000
$2,048/mo
Zestimate® history
Loading...
Owner options
Explore your selling options
What's special
Welcome home to this impressive garden style end-unit condo with attached one car garage located at the sought-after Westwood condominium complex. This unit features an open concept floor plan with gleaming wood flooring, a large bright living/dining area with soaring cathedral ceilings. Two generously sized bedrooms with plenty of closet space, full bath with main level laundry. Sliders lead out to your private deck. The finished basement offers over 800 square feet of additional living space including a large bonus room, bathroom, cedar closet and office space plus lots of storage. Newer furnace and energy-efficient tankless water heater is another huge bonus! All of this situated with easy access to local highways and all area amenities including shopping and dining!.
Zillow last checked: 8 hours ago
Listing updated: October 18, 2024 at 05:05pm
Listed by:
Maria Crespo 413-426-6901,
Keller Williams Realty 413-565-5478
Bought with:
Maria Crespo
Keller Williams Realty
Source: MLS PIN,MLS#: 73292528
Facts & features
Interior
Bedrooms & bathrooms
- Bedrooms: 2
- Bathrooms: 2
- Full bathrooms: 2
Primary bedroom
- Features: Cathedral Ceiling(s), Ceiling Fan(s), Flooring - Hardwood
- Level: First
Bedroom 2
- Features: Flooring - Wall to Wall Carpet
- Level: First
Bathroom 1
- Features: Bathroom - Full, Bathroom - With Tub & Shower, Flooring - Laminate, Dryer Hookup - Electric, Washer Hookup
- Level: First
Bathroom 2
- Features: Bathroom - With Shower Stall, Flooring - Stone/Ceramic Tile
- Level: Basement
Dining room
- Features: Flooring - Wood
- Level: First
Family room
- Features: Bathroom - Full, Cedar Closet(s), Flooring - Wall to Wall Carpet, Slider
- Level: Basement
Kitchen
- Features: Skylight, Cathedral Ceiling(s), Flooring - Laminate, Pantry, Open Floorplan
- Level: First
Living room
- Features: Cathedral Ceiling(s), Flooring - Hardwood, Balcony / Deck, Cable Hookup, Open Floorplan, Slider
- Level: First
Office
- Features: Flooring - Wall to Wall Carpet
- Level: Basement
Heating
- Forced Air, Natural Gas
Cooling
- Central Air
Appliances
- Laundry: First Floor, In Unit, Electric Dryer Hookup, Washer Hookup
Features
- Cedar Closet(s), Bonus Room, Office
- Flooring: Wood, Tile, Carpet, Flooring - Wall to Wall Carpet
- Has basement: Yes
- Has fireplace: No
- Common walls with other units/homes: Corner
Interior area
- Total structure area: 1,820
- Total interior livable area: 1,820 sqft
Property
Parking
- Total spaces: 2
- Parking features: Attached, Common
- Attached garage spaces: 1
- Uncovered spaces: 1
Features
- Entry location: Unit Placement(Walkout,Garden)
- Patio & porch: Deck
- Exterior features: Deck
Details
- Additional structures: Workshop
- Parcel number: M:00W2 P:5B036,4301281
- Zoning: 218
Construction
Type & style
- Home type: Condo
- Property subtype: Condominium
Materials
- Frame
- Roof: Shingle
Condition
- Year built: 2002
Utilities & green energy
- Electric: Circuit Breakers
- Sewer: Public Sewer
- Water: Public
- Utilities for property: for Electric Range, for Electric Dryer, Washer Hookup
Community & neighborhood
Community
- Community features: Public Transportation, Shopping, Park, Golf, Medical Facility, Highway Access, Private School, Public School, Other
Location
- Region: Chicopee
HOA & financial
HOA
- HOA fee: $325 monthly
- Services included: Insurance, Maintenance Structure, Maintenance Grounds, Snow Removal, Trash
Price history
| Date | Event | Price |
|---|---|---|
| 10/18/2024 | Sold | $331,000+3.8%$182/sqft |
Source: MLS PIN #73292528 Report a problem | ||
| 9/19/2024 | Listed for sale | $319,000+89.9%$175/sqft |
Source: MLS PIN #73292528 Report a problem | ||
| 6/25/2010 | Sold | $168,000-9.1%$92/sqft |
Source: Public Record Report a problem | ||
| 3/4/2010 | Listed for sale | $184,900+43.4%$102/sqft |
Source: Paul Gallagher #71039674 Report a problem | ||
| 8/1/2002 | Sold | $128,900$71/sqft |
Source: Public Record Report a problem | ||
Public tax history
| Year | Property taxes | Tax assessment |
|---|---|---|
| 2025 | $4,644 +6.8% | $306,300 +4% |
| 2024 | $4,348 +5.9% | $294,600 +8.7% |
| 2023 | $4,107 +16.1% | $271,100 +30.3% |
Find assessor info on the county website
Neighborhood: 01022
Nearby schools
GreatSchools rating
- 7/10Bowie Elementary SchoolGrades: K-5Distance: 0.3 mi
- 5/10Fairview Middle SchoolGrades: 6-8Distance: 3.6 mi
- 4/10Chicopee Comprehensive High SchoolGrades: 9-12Distance: 2 mi

Get pre-qualified for a loan
At Zillow Home Loans, we can pre-qualify you in as little as 5 minutes with no impact to your credit score.An equal housing lender. NMLS #10287.
Sell for more on Zillow
Get a free Zillow Showcase℠ listing and you could sell for .
$344,500
2% more+ $6,890
With Zillow Showcase(estimated)
$351,390

