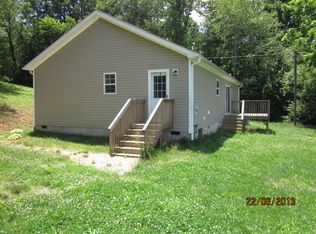You will love this home! It has everything, including a floor plan that easily entertains large gatherings and ideally flows to meet the day to day lifestyle demands. Open floor plan, large bedrooms, and lots of flexible space for creative living. Cooks kitchen with quartz countertops, tongue & groove wood floors. Idyllic outdoor living space for BBQ's and play dates. Relax & enjoy pastoral rocking chair views on your large covered front porch. Impressive detached 3-bay garage (2010), heated, cooled & plumbed, creates enviable workshop, studio or future guest cottage with additional 1600+ SF. Home currently sits on 2.94 acres. Seller will portion off 0.94 acres onto a separate pin upon closing. Home will only be sold with 2 acres. The additional 0.94 acres could be purchased. Fabulous house!
This property is off market, which means it's not currently listed for sale or rent on Zillow. This may be different from what's available on other websites or public sources.

