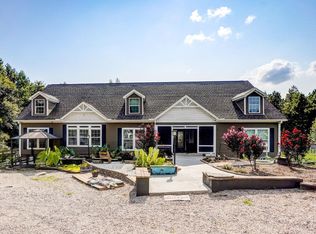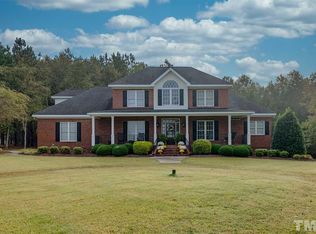Simply perfect! Custom built home with full wrap porch on nearly 6 acres. Downstairs master en suite with separate tub and shower. Two bedrooms plus bonus room and office upstairs. Hardwood floors in foyer & separate dining room with coffered ceiling. Well appointed kitchen boasts gas range, large island, and breakfast area. Living room with built-ins & gas log fireplace. All just steps away from the screen porch with adjacent oversized patio. Fenced backyard, spacious 2 car garage. Storage abounds!
This property is off market, which means it's not currently listed for sale or rent on Zillow. This may be different from what's available on other websites or public sources.


