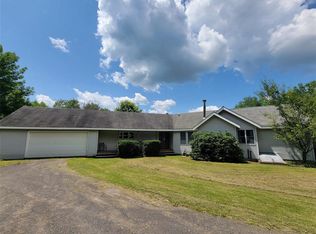VERY MOTIVATED SELLER - NEEDS TO RELOCATE! This custom built 5bd/4ba contemporary home on 11 ac has stunning views that go on for miles. Radiant floor heat on all levels & garage. Enormous master suite with 8x10 walk in closet.Formal dining, family room w/ pellet stove. Finished basement is set up with media room and playroom. There is a workshop w/ pool table as well. 14x55'trex deck-Generac sy
This property is off market, which means it's not currently listed for sale or rent on Zillow. This may be different from what's available on other websites or public sources.
