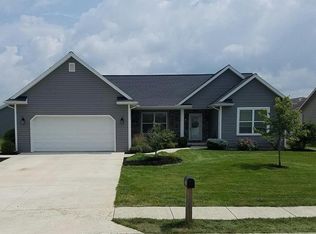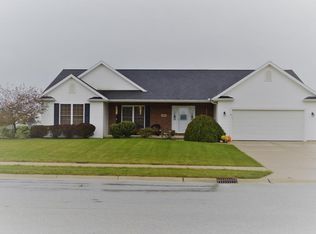Sold for $255,000
$255,000
210 Infirmary Rd, Wapakoneta, OH 45895
3beds
1,566sqft
Single Family Residence
Built in 2003
-- sqft lot
$293,500 Zestimate®
$163/sqft
$1,928 Estimated rent
Home value
$293,500
$279,000 - $308,000
$1,928/mo
Zestimate® history
Loading...
Owner options
Explore your selling options
What's special
Welcome to this perfectly located home, on the north end of the city limits. This beauty is the perfect place to call Your Own! As you walk in, you are immediately greeted with a very inviting open space. Featuring vaulted ceilings and a gas fireplace, that adds that warm cozy feeling. The beautiful open kitchen, is equipped with plenty of island space to entertain. Featuring all stainless steel appliances!
The primary suite is a place anyone would love to retreat to! this space feature recessed ceilings and his/hers closets. The primary ensuite is equipped with a jetted tub, to relax and unwind.
This home includes a large insulated bonus room, behind the 2 car insulated garage! Create the perfect extra entertaining space or use to fit up to an additional 3 cars. Relax with coffee, in the mornings or evenings, under the rain sensing Sunsetter retractable awning, located on the rear patio.
This home provides all that you need to feel truly at home! And to feel even more relaxed, the seller has replaced the roof, this year and is including a one year home warranty! Call me or your favorite realtor to schedule a tour.
Zillow last checked: 8 hours ago
Listing updated: September 02, 2024 at 10:21pm
Listed by:
Shawnda Winegardner,
CCR Realtors
Bought with:
Non Member
Non-member Office
Source: WCAR OH,MLS#: 301842
Facts & features
Interior
Bedrooms & bathrooms
- Bedrooms: 3
- Bathrooms: 2
- Full bathrooms: 2
Bedroom 1
- Level: First
- Area: 208 Square Feet
- Dimensions: 16 x 13
Bedroom 2
- Level: First
- Area: 171.57 Square Feet
- Dimensions: 12.9 x 13.3
Bedroom 3
- Level: First
- Area: 138 Square Feet
- Dimensions: 12 x 11.5
Bonus room
- Description: 2nd garage/workshop
- Level: First
- Area: 900 Square Feet
- Dimensions: 30 x 30
Kitchen
- Level: First
- Area: 312.2 Square Feet
- Dimensions: 22.3 x 14
Living room
- Level: First
- Area: 396 Square Feet
- Dimensions: 22 x 18
Heating
- Forced Air, Natural Gas
Cooling
- Central Air
Appliances
- Included: Dishwasher, Disposal, Gas Water Heater, Oven, Range, Refrigerator
Features
- Cathedral Ceiling(s)
- Flooring: Carpet, Tile, Wood
- Windows: Screens
- Has basement: No
- Has fireplace: Yes
- Fireplace features: Gas Log, Living Room
Interior area
- Total structure area: 1,566
- Total interior livable area: 1,566 sqft
Property
Parking
- Total spaces: 5
- Parking features: Garage Door Opener, Attached
- Attached garage spaces: 5
Features
- Levels: One
- Spa features: Bath
Details
- Parcel number: B0783603700
- Zoning description: Residential
- Special conditions: Fair Market
Construction
Type & style
- Home type: SingleFamily
- Architectural style: Ranch
- Property subtype: Single Family Residence
Materials
- Brick, Vinyl Siding
Condition
- Year built: 2003
Details
- Warranty included: Yes
Utilities & green energy
- Sewer: Public Sewer
- Water: Public
- Utilities for property: Cable Connected, Electricity Connected, Natural Gas Connected
Community & neighborhood
Location
- Region: Wapakoneta
Other
Other facts
- Listing terms: Cash,Conventional,FHA,VA Loan
Price history
| Date | Event | Price |
|---|---|---|
| 12/4/2023 | Sold | $255,000-5.5%$163/sqft |
Source: | ||
| 10/31/2023 | Contingent | $269,900$172/sqft |
Source: | ||
| 9/13/2023 | Price change | $269,900-3.6%$172/sqft |
Source: | ||
| 9/5/2023 | Price change | $279,900-3.4%$179/sqft |
Source: | ||
| 8/22/2023 | Price change | $289,900-3.3%$185/sqft |
Source: | ||
Public tax history
| Year | Property taxes | Tax assessment |
|---|---|---|
| 2024 | $2,877 +1.9% | $86,760 |
| 2023 | $2,822 +15.5% | $86,760 +23.3% |
| 2022 | $2,443 0% | $70,390 |
Find assessor info on the county website
Neighborhood: 45895
Nearby schools
GreatSchools rating
- 4/10Wapakoneta Elementary SchoolGrades: PK-4Distance: 0.7 mi
- 5/10Wapakoneta Jr. High SchoolGrades: 8Distance: 0.6 mi
- 6/10Wapakoneta High SchoolGrades: 9-12Distance: 0.6 mi

Get pre-qualified for a loan
At Zillow Home Loans, we can pre-qualify you in as little as 5 minutes with no impact to your credit score.An equal housing lender. NMLS #10287.

