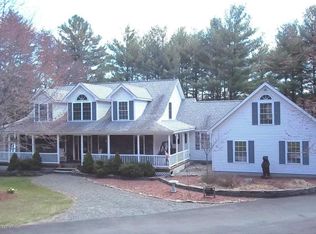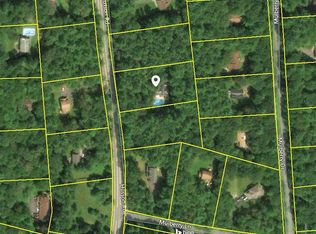FIRST TIME ON THE MARKET FOR THIS STUNNING VICTORIAN COUNTRY HOME ON 10.28 ACRES! This privately set home offers 4 bedrooms and 4 baths. Unbelievable Master ensuite on the main floor includes double walk in closets, jacuzzi tub, shower,lots of counter space, sitting area with lots of windows & glass doors to screen porch, Open concept living area with grand ceilings and huge windows to bring in natural light. Custom built in shelving, floor to ceiling stone faced wood burning fireplace several sets of glass doors to back porches and large entertaining deck. Spectacular kitchen with high end stainless appliances, under cabinet lighting and granite countertops open to a breakfast area. Huge family/entertainment room and an office/den with built in cabinets and gas fireplace. 3 car garag
This property is off market, which means it's not currently listed for sale or rent on Zillow. This may be different from what's available on other websites or public sources.

