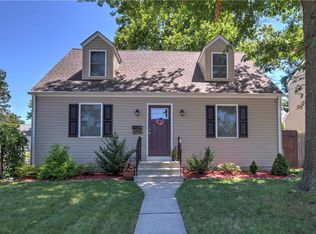This is MUST see property! Home is nestled in a quiet section of Colonial Manor! This unique home has fresh new paint, cathedral ceilings in the formal living room with beautiful Bamboo floors that expand through the two nice size bedrooms. One bedroom has built-ins for extra storage while the other bedroom has sliding glass doors to the spacious fenced in, landscaped back yard. Great for entertaining or your furry friends. Two sheds in back for plenty of outdoor accessories. Spacious kitchen with stainless steel appliances and decorative ceiling tiles, spiral staircase leading to finished basement. Attic has a floor for even more storage!!! Lower level is 26 X 12 heated space, outside entrance, perfect for playroom , family room, or man cave! Brand new hot water heater and gas boiler with 2 zone heating. This home is perfect if you are downsizing or just starting out with a great location, close to 295, schools and all Hamilton has to offer. 2021-04-22
This property is off market, which means it's not currently listed for sale or rent on Zillow. This may be different from what's available on other websites or public sources.

