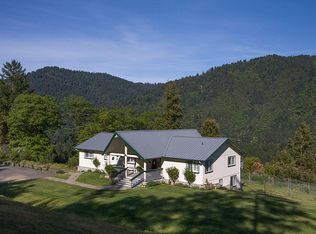TRINITY RIVER FRONT PROPERTY. Just east of Willow Creek, this property boasts end of the road privacy behind a closed gate. Views of the river and mountains are spectacular. Plenty of room to roam plus a bonus 60+ foot water fall on the property at the end of Hudson Creek as it spills into the Trinity River. Permitted riparian rights on Hudson Creek have been kept current since the 40's. Year round water is supplied by a well. Private access to a wonderful swimming area on the Trinity River. 1220 square ft of Covered porch with hot tub. 2300 sq ft 2 story 3 car garage with finished bonus room upstairs. Garage has 1/2 bath. 30X40 ft steel RV storage building with full bath. 12'X 14' and 8'X 9' roll up doors and 200 Amp dedicated service to this building round out this very usable space.
This property is off market, which means it's not currently listed for sale or rent on Zillow. This may be different from what's available on other websites or public sources.
