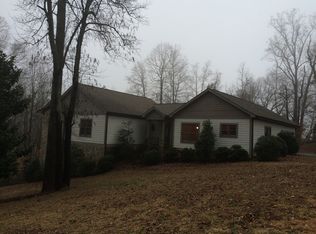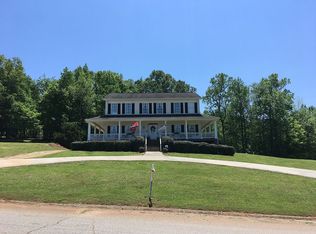Sold co op non member
$725,000
210 Horseshoe Bend Rd, Easley, SC 29642
4beds
3,166sqft
Single Family Residence
Built in 2024
0.86 Acres Lot
$735,600 Zestimate®
$229/sqft
$2,657 Estimated rent
Home value
$735,600
$625,000 - $861,000
$2,657/mo
Zestimate® history
Loading...
Owner options
Explore your selling options
What's special
Welcome home to 210 Horseshoe Bend Rd, located just minutes from Downtown Easley. This gorgeous single-story custom-style home is nestled in The Meadows. This beautiful home features 4 spacious bedrooms, 3 full bathrooms, an office, a recreation room/flex space, and a3-car garage on 0.86 acres with ~3,166 square feet. It boasts a stunning modern craftsman style throughout, complete with high-end custom finishes such as a concrete plank exterior, quartz countertops, custom cabinetry and built-ins, luxury vinyl plank and tile flooring, stainless steels mart appliances, and energy-efficient windows. The stellar design is as functional as it is gorgeous. The private owner's wing includes a large en suite with dual vanities, a separate soaking tub and shower, and a custom-designed closet that offers a peaceful respite from the busyness of life. This area opens to the great room that has access to covered back porch to take in the natural setting that surrounds the property. The split floor plan provides additional bedrooms on the opposite end of the home, designated as private guest suites and a separate recreation/media room that opens to the great room & shared back porch, which creates areas to live independently and offers areas for togetherness for multi-generational families or perfect for the entertainer. The main living space offers an open floor plan that makes entertaining seamless with a chef's kitchen the crowned jewel of this home with coffered ceiling, a large quartz island open to the dining room, and a great room featuring a vaulted ceiling and fireplace. The home blends indoor and outdoor living seamlessly, overlooking a beautiful landscaped yard. Additionally, there is a large laundry room and mudroom off the owner's wing, making chores a breeze. The spacious 3-car garage is designed to store vehicles, toys, landscaping tools, or whatever is needed to protect from the elements. This beautiful home is conveniently located minutes fromDowntown Easley, Greenville, Mauldin, Simpsonville, or Clemson. Contact our team today for a private tour to see all this home provides.Appraisal on file shows great opportunity to purchase with equity!!
Zillow last checked: 8 hours ago
Listing updated: August 19, 2025 at 11:47am
Listed by:
Elizabeth Billings 864-706-1379,
EZ Sells It LLC
Bought with:
Non-MLS Member
NON MEMBER
Source: SAR,MLS#: 315660
Facts & features
Interior
Bedrooms & bathrooms
- Bedrooms: 4
- Bathrooms: 3
- Full bathrooms: 3
- Main level bathrooms: 3
- Main level bedrooms: 4
Primary bedroom
- Level: Main
- Area: 272
- Dimensions: 17x16
Bedroom 2
- Level: Main
- Area: 143
- Dimensions: 13x11
Bedroom 3
- Level: Main
- Area: 182
- Dimensions: 13x14
Bedroom 4
- Level: Main
- Area: 210
- Dimensions: 14x15
Bonus room
- Level: Main
- Area: 270
- Dimensions: 18x15
Dining room
- Level: Main
- Area: 195
- Dimensions: 15x13
Great room
- Level: Main
- Area: 304
- Dimensions: 19x16
Kitchen
- Level: Main
- Area: 255
- Dimensions: 17x15
Laundry
- Level: Main
- Area: 120
- Dimensions: 12x10
Other
- Description: Recreation/Media Room
- Level: Main
- Area: 255
- Dimensions: 17x15
Patio
- Level: Main
- Area: 200
- Dimensions: 20x10
Heating
- Forced Air, Electricity
Cooling
- Central Air, Electricity
Appliances
- Included: Down Draft, Dishwasher, Disposal, Cooktop, Microwave, Electric Water Heater
- Laundry: 1st Floor, Walk-In, Multiple Hookups
Features
- Ceiling Fan(s), Cathedral Ceiling(s), Ceiling - Smooth
- Flooring: Ceramic Tile, Luxury Vinyl
- Windows: Insulated Windows, Tilt-Out
- Has basement: No
- Attic: Storage
- Has fireplace: No
Interior area
- Total interior livable area: 3,166 sqft
- Finished area above ground: 3,166
- Finished area below ground: 0
Property
Parking
- Total spaces: 3
- Parking features: 3 Car Attached, Attached Garage
- Attached garage spaces: 3
Features
- Levels: One
- Patio & porch: Deck, Porch
- Exterior features: Aluminum/Vinyl Trim, R/V - Boat Parking
Lot
- Size: 0.86 Acres
- Features: Level
- Topography: Level
Details
- Parcel number: 504919509518
Construction
Type & style
- Home type: SingleFamily
- Architectural style: Contemporary,Craftsman
- Property subtype: Single Family Residence
Materials
- HardiPlank Type, Wood Siding
- Foundation: Slab
- Roof: Architectural
Condition
- New construction: Yes
- Year built: 2024
Details
- Builder name: Las Cruces Homes
Utilities & green energy
- Electric: Duke
- Sewer: Septic Tank
- Water: Public, Pickens
Community & neighborhood
Location
- Region: Easley
- Subdivision: Other
Price history
| Date | Event | Price |
|---|---|---|
| 11/1/2024 | Sold | $725,000+0%$229/sqft |
Source: | ||
| 9/20/2024 | Pending sale | $724,900$229/sqft |
Source: | ||
| 9/20/2024 | Contingent | $724,900$229/sqft |
Source: | ||
| 9/18/2024 | Listed for sale | $724,900+866.5%$229/sqft |
Source: | ||
| 5/6/2022 | Sold | $75,000$24/sqft |
Source: Public Record Report a problem | ||
Public tax history
| Year | Property taxes | Tax assessment |
|---|---|---|
| 2024 | $1,175 -0.5% | $4,500 |
| 2023 | $1,182 +103.8% | $4,500 +87.5% |
| 2022 | $580 | $2,400 |
Find assessor info on the county website
Neighborhood: 29642
Nearby schools
GreatSchools rating
- 4/10Crosswell Elementary SchoolGrades: PK-5Distance: 2.1 mi
- 4/10Richard H. Gettys Middle SchoolGrades: 6-8Distance: 5.1 mi
- 6/10Easley High SchoolGrades: 9-12Distance: 4.5 mi
Get a cash offer in 3 minutes
Find out how much your home could sell for in as little as 3 minutes with a no-obligation cash offer.
Estimated market value
$735,600
Get a cash offer in 3 minutes
Find out how much your home could sell for in as little as 3 minutes with a no-obligation cash offer.
Estimated market value
$735,600

