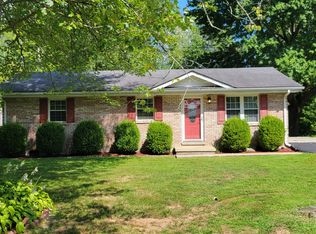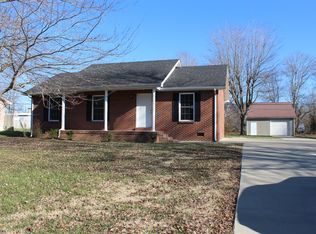This tri-level beauty is JUST TOO CUTE to pass up!! Sitting perfectly on over an acre lot, you can see gorgeous views for miles right out your kitchen window and sliding glass back door! Conveniently located at the end of Hope Means Rd, you have easy access to Mt. Sterling, Jeffersonville, Frenchburg, Red River Gorge and Cave Run Lake! Super inviting floor plan offers a spacious entry way from the lower level with bonus room for extra storage, separate laundry, and a cozy den. Stepping up to the first level you are welcomed into the living room which offers a beautiful brick fireplace and lovely kitchen with a large patio just off the dining area. And last but not least, your 3 bedrooms are tucked privately on the second floor, all with ceiling fans and and a roomy bathroom with an abundance of shelving and storage as well. And for an added bonus.... Metal 10x12 Storage Building conveys!! Don't wait, call TODAY and schedule your own personal/virtual tour of this move in ready home!
This property is off market, which means it's not currently listed for sale or rent on Zillow. This may be different from what's available on other websites or public sources.

