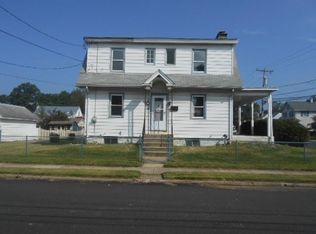Sold for $450,000
$450,000
210 Hinkson Blvd, Ridley Park, PA 19078
4beds
1,549sqft
Single Family Residence
Built in 1954
6,098.4 Square Feet Lot
$457,600 Zestimate®
$291/sqft
$2,602 Estimated rent
Home value
$457,600
$416,000 - $503,000
$2,602/mo
Zestimate® history
Loading...
Owner options
Explore your selling options
What's special
This beautiful brick Cape Cod's has all the amenities and is right in the mix of things. It's got four bedrooms and two full baths, just what you need to settle in and get comfy. The landscape will have the entire neighborhood green with envy! Step in to see beautiful hardwood floors, and feel right at home. The eat-in kitchen's where all the action is, and that enclosed side porch? Perfect for kicking back with your morning coffee. Connect through the breezeway to a sweet two-car garage – no scraping ice here! And, there's a full basement, so you can keep your cars in the garage and your storage in the basement. The large corner lot is perfect for gatherings, dogs or outdoor fun! Best part? You're just a hop, skip, and jump from downtown Ridley Park where there's plenty of good eats and shops. Need to get to Philly or hit the road? You're minutes from I-95, 476, and the train station. It's all about location, am I right? Don't miss out on this Ridley Park brick classic – it's ready for you to make it home! We are currently in receipt of more than one offer and the seller's have asked that all offers be submitted by tonight, Wednesday, June 4.
Zillow last checked: 8 hours ago
Listing updated: July 03, 2025 at 05:01pm
Listed by:
Shannon Diiorio 610-246-5945,
Compass RE
Bought with:
Domenic Riverso, RS340092
KW Empower
Source: Bright MLS,MLS#: PADE2091794
Facts & features
Interior
Bedrooms & bathrooms
- Bedrooms: 4
- Bathrooms: 2
- Full bathrooms: 2
- Main level bathrooms: 1
- Main level bedrooms: 2
Primary bedroom
- Level: Unspecified
Primary bedroom
- Level: Main
- Area: 0 Square Feet
- Dimensions: 0 X 0
Bedroom 1
- Level: Upper
- Area: 0 Square Feet
- Dimensions: 0 X 0
Bedroom 2
- Level: Upper
- Area: 0 Square Feet
- Dimensions: 0 X 0
Bedroom 2
- Level: Main
Family room
- Level: Lower
- Area: 0 Square Feet
- Dimensions: 0 X 0
Other
- Level: Unspecified
Kitchen
- Level: Main
- Area: 0 Square Feet
- Dimensions: 0 X 0
Living room
- Level: Main
- Area: 0 Square Feet
- Dimensions: 0 X 0
Screened porch
- Level: Main
Heating
- Baseboard, Natural Gas
Cooling
- Central Air, Electric
Appliances
- Included: Dishwasher, Disposal, Gas Water Heater
Features
- Eat-in Kitchen
- Basement: Full
- Has fireplace: No
Interior area
- Total structure area: 1,549
- Total interior livable area: 1,549 sqft
- Finished area above ground: 1,549
- Finished area below ground: 0
Property
Parking
- Total spaces: 2
- Parking features: Garage Faces Side, Inside Entrance, Attached, Driveway
- Attached garage spaces: 2
- Has uncovered spaces: Yes
Accessibility
- Accessibility features: None
Features
- Levels: One and One Half
- Stories: 1
- Patio & porch: Patio, Breezeway, Screened Porch
- Pool features: None
Lot
- Size: 6,098 sqft
- Features: Corner Lot
Details
- Additional structures: Above Grade, Below Grade
- Parcel number: 37000106900
- Zoning: RESIDENTIAL
- Special conditions: Standard
Construction
Type & style
- Home type: SingleFamily
- Architectural style: Cape Cod
- Property subtype: Single Family Residence
Materials
- Brick
- Foundation: Block
- Roof: Pitched,Shingle
Condition
- New construction: No
- Year built: 1954
Utilities & green energy
- Sewer: Public Sewer
- Water: Public
Community & neighborhood
Location
- Region: Ridley Park
- Subdivision: None Available
- Municipality: RIDLEY PARK BORO
Other
Other facts
- Listing agreement: Exclusive Right To Sell
- Listing terms: Conventional,FHA,VA Loan
- Ownership: Fee Simple
Price history
| Date | Event | Price |
|---|---|---|
| 7/3/2025 | Sold | $450,000+20%$291/sqft |
Source: | ||
| 6/5/2025 | Pending sale | $375,000$242/sqft |
Source: | ||
| 6/5/2025 | Contingent | $375,000$242/sqft |
Source: | ||
| 6/3/2025 | Listed for sale | $375,000+217.8%$242/sqft |
Source: | ||
| 2/3/1995 | Sold | $118,000$76/sqft |
Source: Public Record Report a problem | ||
Public tax history
| Year | Property taxes | Tax assessment |
|---|---|---|
| 2025 | $8,047 +24.7% | $220,580 |
| 2024 | $6,454 -11.9% | $220,580 |
| 2023 | $7,323 +4% | $220,580 |
Find assessor info on the county website
Neighborhood: 19078
Nearby schools
GreatSchools rating
- 4/10Leedom El SchoolGrades: K-5Distance: 0.2 mi
- 5/10Ridley Middle SchoolGrades: 6-8Distance: 0.8 mi
- 7/10Ridley High SchoolGrades: 9-12Distance: 1.3 mi
Schools provided by the listing agent
- District: Ridley
Source: Bright MLS. This data may not be complete. We recommend contacting the local school district to confirm school assignments for this home.

Get pre-qualified for a loan
At Zillow Home Loans, we can pre-qualify you in as little as 5 minutes with no impact to your credit score.An equal housing lender. NMLS #10287.
