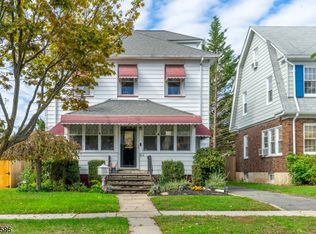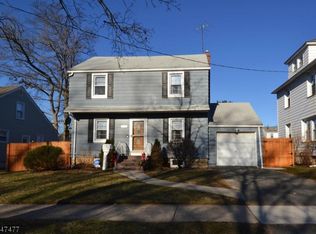Gorgeous, bright, and well maintained 3 bed 2.5 bath home in the most sought after neighborhood of Sunnyside. First floor features generously sized foyer, very spacious living room directly connected to the formal dining room and eat-in kitchen, beautiful inlaid oak hardwood floors, conveniently located half bath and direct access to the driveway and basement. Second floor boasts 3 spacious bedrooms, full bathroom, beautiful hardwood floors throughout, and staircase leading to a huge, fully finished attic. The basement consists of an unusually big laundry/utility room and separate quarters with 2 additional rooms and a full bath. This home offers lots of storage, space, and a great flow. Conveniently located near train to NY, schools, shopping, and major highways. MUST SEE!
This property is off market, which means it's not currently listed for sale or rent on Zillow. This may be different from what's available on other websites or public sources.

