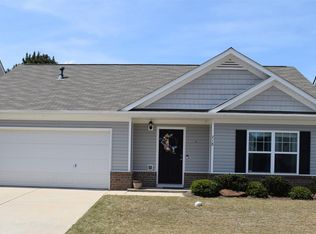Very Well maintained 2014 built, 3 bedroom, 2 full bath and 1 half bath home in the Highland Falls Gated Community, fully fenced backyard with modern storage shed that stays with property, HOA manages the front yard work and garbage pickup, home has the open concept in the kitchen and living room and has an owner installed additional room on the main level that is currently used as a media room, Plenty of space upstairs, master bedroom has a sitting area and one of the secondary bedrooms has a large closet that is being used as an office. Garage is great for two cars and has some additional enclosed storage in the garage. Subdivision is gated has pool, clubhouse, playground, workout facilities, sidewalks. Home has 5 years left on the builder 2/10 structural warranty.
This property is off market, which means it's not currently listed for sale or rent on Zillow. This may be different from what's available on other websites or public sources.
