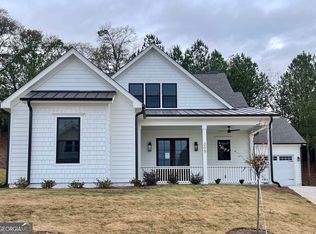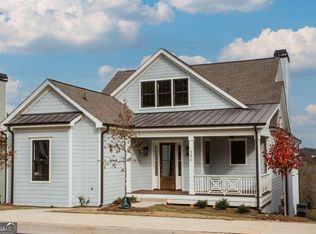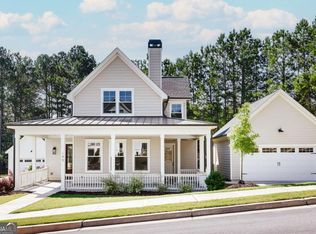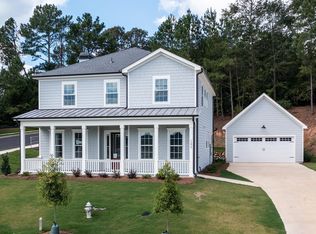Closed
$899,000
210 Highpointe Ln, Athens, GA 30606
4beds
3,288sqft
Single Family Residence
Built in 2023
7,405.2 Square Feet Lot
$941,600 Zestimate®
$273/sqft
$4,197 Estimated rent
Home value
$941,600
$782,000 - $1.13M
$4,197/mo
Zestimate® history
Loading...
Owner options
Explore your selling options
What's special
Introducing the Hemlock Floor Plan at Glenview, a masterpiece of modern living. With a full, finished basement and large, garage rooftop deck, this home has one of the coolest hilltop views in Athens.The main floor features an owners suite and convenient laundry, while upstairs boasts two full en-suites and a loft-style landing. Entertain in the spacious great room or showcase your culinary skills in the designer kitchen, complete with a contrasting island, stainless appliance package, including a KitchenAid refrigerator and a sleek microwave drawer. Quartz countertops, high-end lighting, and hardware add an extra touch of sophistication. Step outside to the back-covered patio for morning coffee or unwind with a glass of wine. Additionally, the basement features another private en-suite bedroom, ample flex space, and a gas fireplace. As with all homes in Glenview, there is a two car garage, custom cabinetry and millwork, solid core wide-board hardwood floors, and a custom tile package in all the baths. For more information visit www.Glenview-Athens.com *Please note finishes, fixtures, and paint colors vary in each home. *Exact layouts, orientations, and room dimensions may differ from the sample provided above.
Zillow last checked: 8 hours ago
Listing updated: June 28, 2024 at 10:38am
Listed by:
Gena N Knox 706-224-1365,
Ansley RE|Christie's Int'l RE
Bought with:
Holly Purcell, 292550
Ansley RE|Christie's Int'l RE
Source: GAMLS,MLS#: 10241529
Facts & features
Interior
Bedrooms & bathrooms
- Bedrooms: 4
- Bathrooms: 5
- Full bathrooms: 4
- 1/2 bathrooms: 1
- Main level bathrooms: 1
- Main level bedrooms: 1
Kitchen
- Features: Kitchen Island, Solid Surface Counters
Heating
- Central, Electric, Heat Pump
Cooling
- Electric, Heat Pump
Appliances
- Included: Convection Oven, Dishwasher, Disposal, Microwave, Refrigerator
- Laundry: Other
Features
- High Ceilings, Master On Main Level, Other, Split Foyer, Entrance Foyer
- Flooring: Hardwood, Tile, Vinyl
- Windows: Double Pane Windows
- Basement: Bath Finished,Exterior Entry,Finished,Interior Entry
- Number of fireplaces: 2
- Fireplace features: Basement, Gas Log, Living Room
- Common walls with other units/homes: No Common Walls
Interior area
- Total structure area: 3,288
- Total interior livable area: 3,288 sqft
- Finished area above ground: 2,004
- Finished area below ground: 1,284
Property
Parking
- Total spaces: 4
- Parking features: Attached, Garage, Garage Door Opener
- Has attached garage: Yes
Features
- Levels: Two
- Stories: 2
- Patio & porch: Deck, Patio, Porch
- Has view: Yes
- View description: City
Lot
- Size: 7,405 sqft
- Features: Sloped
- Residential vegetation: Grassed
Details
- Parcel number: 132D2 H006
Construction
Type & style
- Home type: SingleFamily
- Architectural style: Craftsman
- Property subtype: Single Family Residence
Materials
- Wood Siding
- Roof: Composition
Condition
- New Construction
- New construction: Yes
- Year built: 2023
Details
- Warranty included: Yes
Utilities & green energy
- Sewer: Public Sewer
- Water: Public
- Utilities for property: High Speed Internet, Underground Utilities
Green energy
- Energy efficient items: Appliances, Insulation
- Water conservation: Low-Flow Fixtures
Community & neighborhood
Community
- Community features: Clubhouse, Fitness Center, Park, Pool, Sidewalks, Street Lights
Location
- Region: Athens
- Subdivision: Glenview
HOA & financial
HOA
- Has HOA: Yes
- HOA fee: $252 annually
- Services included: Facilities Fee, Maintenance Grounds, Other, Swimming, Trash
Other
Other facts
- Listing agreement: Exclusive Right To Sell
Price history
| Date | Event | Price |
|---|---|---|
| 6/28/2024 | Sold | $899,000$273/sqft |
Source: | ||
| 4/15/2024 | Pending sale | $899,000$273/sqft |
Source: Hive MLS #1012149 | ||
| 11/21/2023 | Listed for sale | $899,000$273/sqft |
Source: Hive MLS #1012149 | ||
| 11/16/2023 | Listing removed | -- |
Source: Hive MLS #1006403 | ||
| 6/8/2023 | Listed for sale | $899,000$273/sqft |
Source: Hive MLS #1006403 | ||
Public tax history
| Year | Property taxes | Tax assessment |
|---|---|---|
| 2024 | $10,259 +1951.9% | $328,302 +1951.9% |
| 2023 | $500 | $16,000 |
Find assessor info on the county website
Neighborhood: 30606
Nearby schools
GreatSchools rating
- 6/10Timothy Elementary SchoolGrades: PK-5Distance: 3.2 mi
- 7/10Clarke Middle SchoolGrades: 6-8Distance: 1.9 mi
- 6/10Clarke Central High SchoolGrades: 9-12Distance: 2.4 mi
Schools provided by the listing agent
- Elementary: Timothy
- Middle: Clarke
- High: Clarke Central
Source: GAMLS. This data may not be complete. We recommend contacting the local school district to confirm school assignments for this home.

Get pre-qualified for a loan
At Zillow Home Loans, we can pre-qualify you in as little as 5 minutes with no impact to your credit score.An equal housing lender. NMLS #10287.
Sell for more on Zillow
Get a free Zillow Showcase℠ listing and you could sell for .
$941,600
2% more+ $18,832
With Zillow Showcase(estimated)
$960,432


