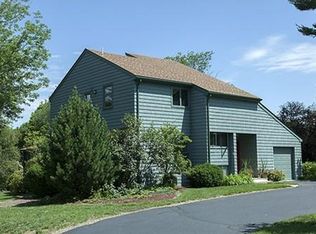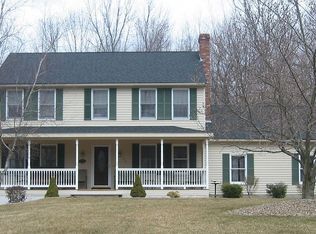PRICE ADJUSTMENT!!! This extra large Cape has room for the whole family. It sits on a half acre, corner lot with a private backyard that offers gardens, 2 sheds, green space and a large deck. Inside, there are hardwood floors throughout, a newly renovated kitchen with quartz counters and stainless steel appliances, a walk-in pantry, large 3 season porch w a wood burning stove off the dining room. It has a formal living room space, family room with fireplace insert and half bath on the main floor. Upstairs offers 4 generously sized bedrooms, 2 of the bedrooms share a Jack and Jill bathroom and there's another full bath on this level. In addition, it offers lots of extra space that can be a master suite, guest space or converted to an in-law. Smaller, extra kitchen and family room in this space. The partially finished basement offers even more space with another fireplace, laundry room, den and additional sleeping area. It has a 1 car attached garage right off the huge mudroom.
This property is off market, which means it's not currently listed for sale or rent on Zillow. This may be different from what's available on other websites or public sources.

