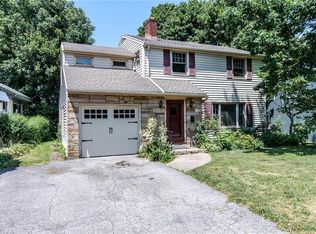The best of all worlds! Old world charm and character combined with updated mechanicals. You'll love this winter cozied up to a roaring fire, for solitude slip into the adjacent heated sunroom. The formal dining room with original sconces is the perfect place to host your holiday parties and in the warmer months the huge entertainment sized deck provides room enough for any sized cook out. The kitchen exudes charm combined with stainless appliances and apron sink. If you prefer an eat in kitchen, the washer and dryer can easily be relocated to the basement from the breakfast nook. Convenient 1st. flr. powder room and full bath up with 3 bedrooms and private office plus full attic for additional storage or finished for living space.
This property is off market, which means it's not currently listed for sale or rent on Zillow. This may be different from what's available on other websites or public sources.
