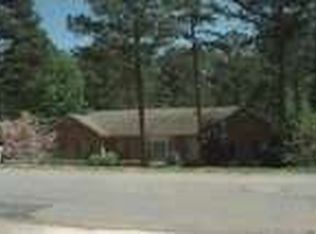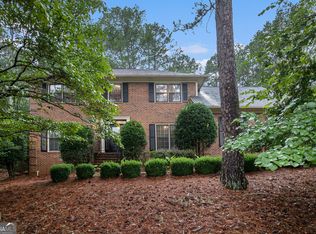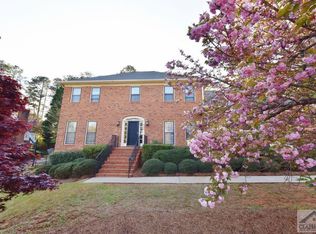This charming, traditional home features multiple living spaces, 4 bedrooms, 2 full baths, and 2 half baths--all on one level. Upon entering the front door, you'll find a formal living room and a separate well-appointed dining room that can seat 10 or more. The large family room features a gas fireplace and wet bar with built-in shelving. Adjoining the family room is a sunroom where the owner can enjoy the fantastic natural light and views of the stunning backyard year 'round. The kitchen features solid surface countertops, an island with gas cooktop, a dining peninsula with built-in wine rack, desk, and separate breakfast space. The large Master Suite features hardwood floors and separate his and hers closets. There are 3 spacious secondary bedrooms with ample storage as well. The home features a large laundry room with cabinetry and utility sink, a walk-in pantry, and a 2-car garage with additional driveway parking spaces. This lovingly maintained home is situated on a beautifully landscaped lot ideal for enjoying nature or entertaining on the spacious rear deck. Location is ideal with easy access to shopping, dining, grocery, and the 10-Loop.
This property is off market, which means it's not currently listed for sale or rent on Zillow. This may be different from what's available on other websites or public sources.


