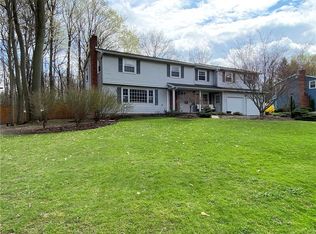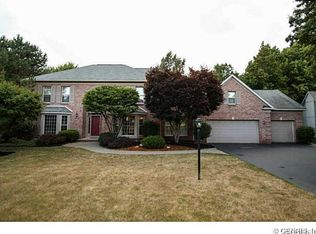Closed
$630,000
210 Hibiscus Dr, Rochester, NY 14618
5beds
3,290sqft
Single Family Residence
Built in 1969
1.06 Acres Lot
$649,400 Zestimate®
$191/sqft
$4,680 Estimated rent
Maximize your home sale
Get more eyes on your listing so you can sell faster and for more.
Home value
$649,400
$610,000 - $695,000
$4,680/mo
Zestimate® history
Loading...
Owner options
Explore your selling options
What's special
Follow the gentle bend in Hibiscus Drive & a secret woodland modernist home, nestled amidst magical gardens, reveals itself. Tucked away on over an acre, this retreat has become a sanctuary for friends, family, birds and wildlife. A wrap-around serpentine patio gracefully embraces the house, and provides an airy perch to unwind, enjoy the tranquility of nature, & al fresco gatherings. The current owners designed & built this home 54 years ago with the forethought to create a light-filled home with walls of windows inviting the adjacent beauty in & extensive glass doors providing easy access to this rare, rugged, private setting. Inside, discover the seamless blend of nature & architecture. An elegant foyer boasts a teak custom-made screen and lush cerulean blue handmade ceramic tile floor, and sets the tone for the stylishness mid-century modern brick & wood abode. The interior hardwoods, wood burning fireplace & built-ins offer warmth & sophistication. The delightful ambiance continues as you explore the spacious, thoughtful, open plan with updated amenities & expansive lower level awaiting your finishing touches. Delayed neg. until 7/31@10am. Form on file.
Zillow last checked: 8 hours ago
Listing updated: October 31, 2023 at 07:04am
Listed by:
Jamie L. Columbus 585-259-9139,
Judy's Broker Network LLC
Bought with:
Bridgette Cudzilo, 10401271929
Keller Williams Realty Greater Rochester
Source: NYSAMLSs,MLS#: R1487159 Originating MLS: Rochester
Originating MLS: Rochester
Facts & features
Interior
Bedrooms & bathrooms
- Bedrooms: 5
- Bathrooms: 5
- Full bathrooms: 2
- 1/2 bathrooms: 3
- Main level bathrooms: 2
Heating
- Gas, Forced Air
Cooling
- Central Air
Appliances
- Included: Built-In Range, Built-In Oven, Built-In Refrigerator, Convection Oven, Double Oven, Dryer, Dishwasher, Gas Cooktop, Disposal, Gas Oven, Gas Range, Gas Water Heater, Washer, Humidifier
- Laundry: Main Level
Features
- Breakfast Area, Cedar Closet(s), Central Vacuum, Separate/Formal Dining Room, Entrance Foyer, Eat-in Kitchen, Separate/Formal Living Room, Home Office, Kitchen Island, Pantry, Sliding Glass Door(s), Solid Surface Counters, Window Treatments, Bath in Primary Bedroom, Programmable Thermostat
- Flooring: Carpet, Ceramic Tile, Hardwood, Tile, Varies
- Doors: Sliding Doors
- Windows: Drapes, Storm Window(s), Wood Frames
- Basement: Full,Partially Finished,Sump Pump
- Number of fireplaces: 1
Interior area
- Total structure area: 3,290
- Total interior livable area: 3,290 sqft
Property
Parking
- Total spaces: 2
- Parking features: Attached, Garage, Storage, Driveway, Garage Door Opener
- Attached garage spaces: 2
Features
- Levels: Two
- Stories: 2
- Patio & porch: Patio
- Exterior features: Blacktop Driveway, Sprinkler/Irrigation, Patio, Private Yard, See Remarks
Lot
- Size: 1.06 Acres
- Dimensions: 110 x 317
- Features: Near Public Transit, Residential Lot
Details
- Parcel number: 2620001501100001009000
- Special conditions: Standard
- Other equipment: Generator, Intercom
Construction
Type & style
- Home type: SingleFamily
- Architectural style: Contemporary,Colonial
- Property subtype: Single Family Residence
Materials
- Brick, Wood Siding, Copper Plumbing
- Foundation: Poured
- Roof: Metal
Condition
- Resale
- Year built: 1969
Utilities & green energy
- Electric: Circuit Breakers
- Sewer: Connected
- Water: Connected, Public
- Utilities for property: Cable Available, High Speed Internet Available, Sewer Connected, Water Connected
Community & neighborhood
Location
- Region: Rochester
Other
Other facts
- Listing terms: Cash,Conventional
Price history
| Date | Event | Price |
|---|---|---|
| 10/30/2023 | Sold | $630,000+5%$191/sqft |
Source: | ||
| 7/31/2023 | Pending sale | $600,000$182/sqft |
Source: | ||
| 7/27/2023 | Listed for sale | $600,000$182/sqft |
Source: | ||
Public tax history
| Year | Property taxes | Tax assessment |
|---|---|---|
| 2024 | -- | $328,800 |
| 2023 | -- | $328,800 |
| 2022 | -- | $328,800 |
Find assessor info on the county website
Neighborhood: 14618
Nearby schools
GreatSchools rating
- 6/10French Road Elementary SchoolGrades: 3-5Distance: 0.7 mi
- 7/10Twelve Corners Middle SchoolGrades: 6-8Distance: 1.6 mi
- 8/10Brighton High SchoolGrades: 9-12Distance: 1.4 mi
Schools provided by the listing agent
- Elementary: Council Rock Primary
- Middle: Twelve Corners Middle
- High: Brighton High
- District: Brighton
Source: NYSAMLSs. This data may not be complete. We recommend contacting the local school district to confirm school assignments for this home.

